447 N Doheny Drive, #304, Beverly Hills, CA 90210
-
Listed Price :
$2,150,000
-
Beds :
2
-
Baths :
3
-
Property Size :
2,035 sqft
-
Year Built :
2009
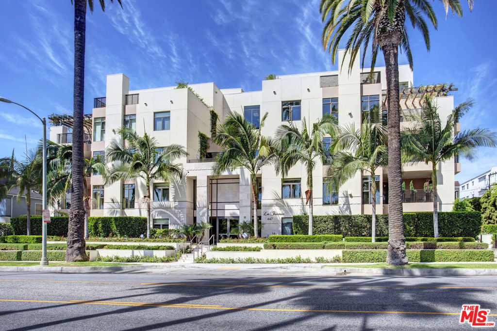
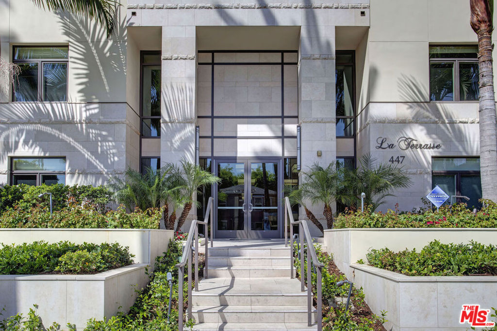
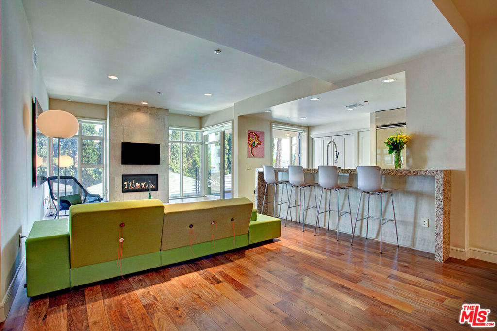
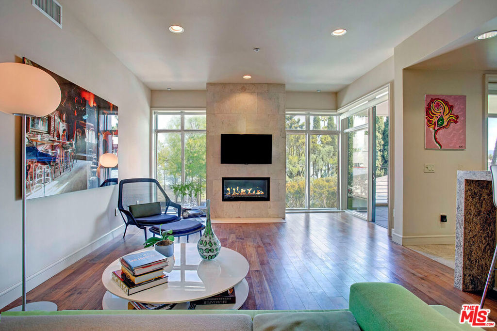
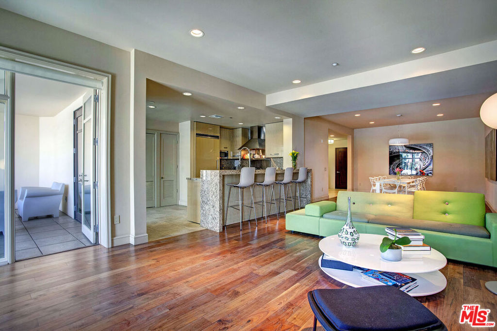
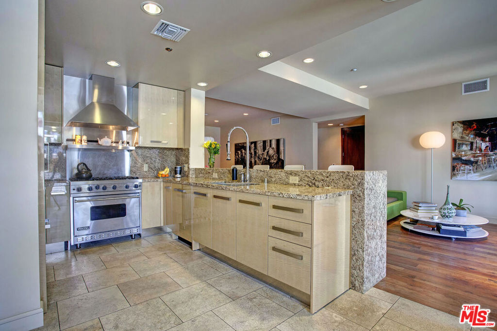
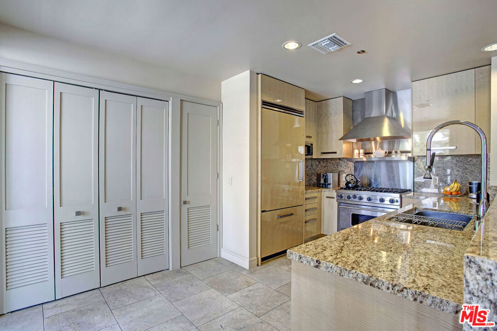
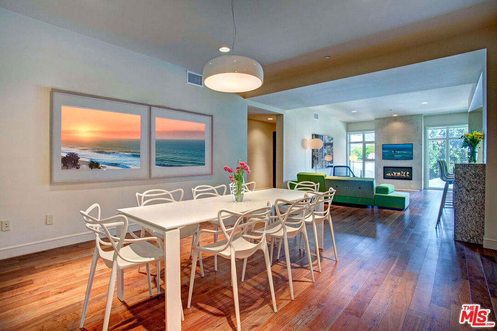
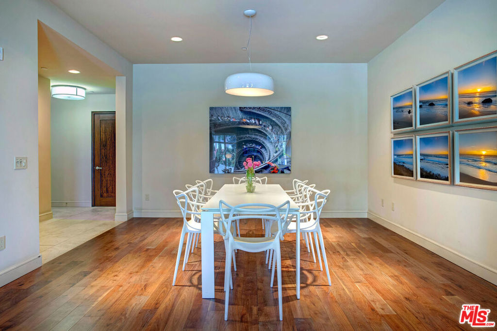
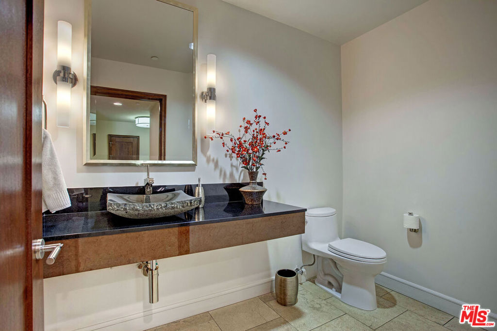
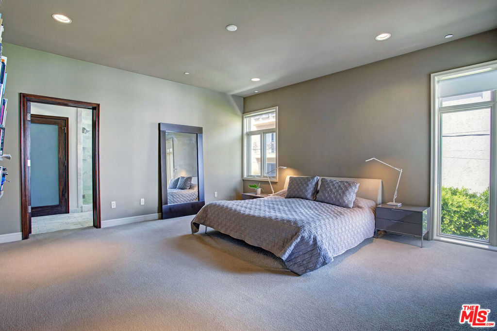
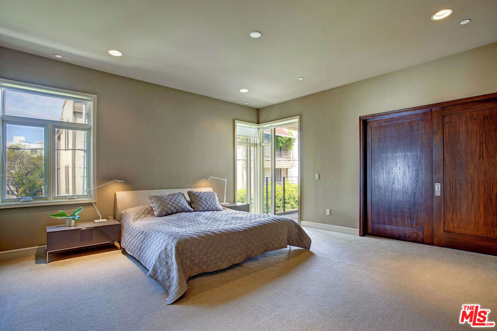
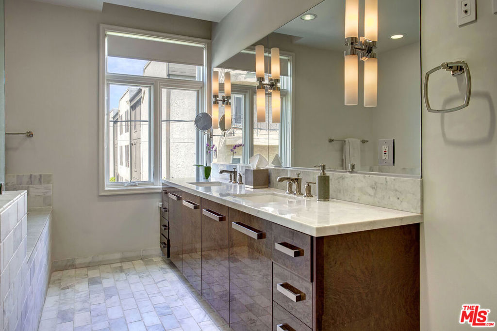
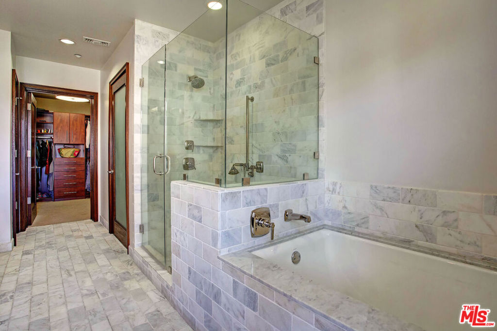
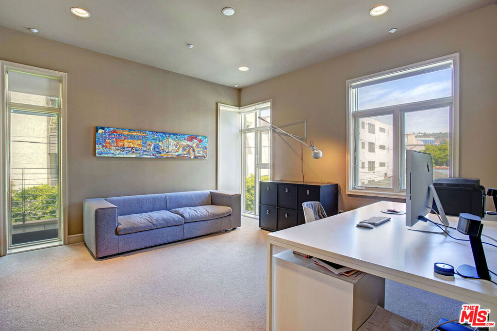
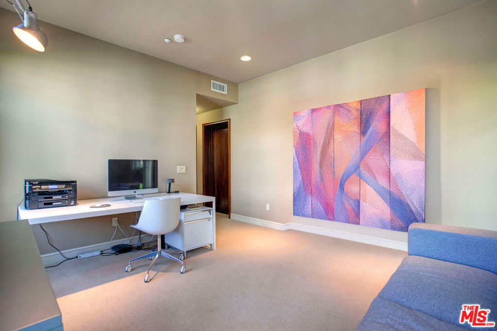
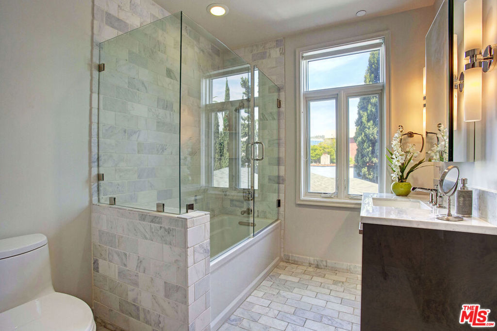
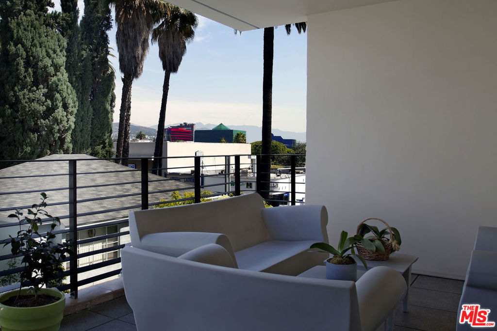
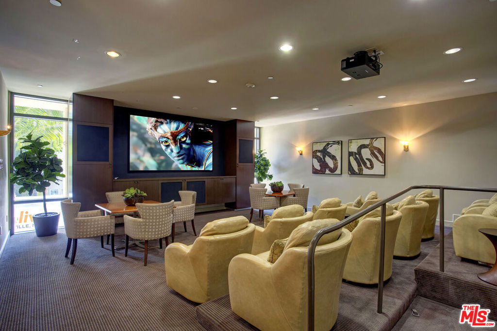
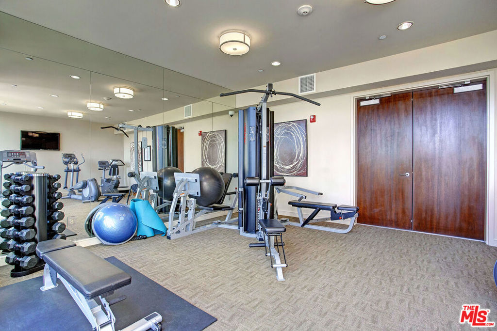
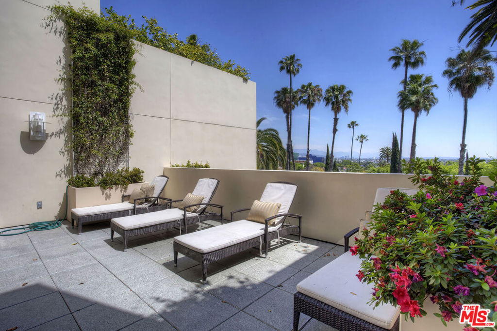
Property Description
La Terrasse by renowned Beverly Park Development Group - a luxurious contemporary stone-clad, bronze & glass, light-filled 20-unit, 5 story building. Featuring rich high-gloss Italian burled walnut & sycamore cabinetry, floor-to-ceiling limestone fireplaces and brushed walnut & limestone flooring. Other designer quality finishes include marble & granite countertops, mahogany doors and large built-in closets. Floor plan allows for max light exposure with the bedroom suites tucked away in the rear, makes for the perfect layout for quite restfull evenings and bright daily California living. With one large patio & one additional balcony, fresh air with views are just steps away. Building amenities include: Doorman/Concierge, elegant Reception Lobby, stadium-seating Media Room w/ Catering Kitchen, state-of-the-art Fitness Center w/ large Club Terrace and a 4th floor Sun deck complete this exceptional Resort-Like lifestyle.
Interior Features
| Bedroom Information |
| Bedrooms |
2 |
| Bathroom Information |
| Bathrooms |
3 |
| Interior Information |
| Cooling Type |
Central Air |
Listing Information
| Address |
447 N Doheny Drive, #304 |
| City |
Beverly Hills |
| State |
CA |
| Zip |
90210 |
| County |
Los Angeles |
| Listing Agent |
Timothy Di Prizito DRE #01433017 |
| Co-Listing Agent |
Majid Malek DRE #01990790 |
| Courtesy Of |
Christie's International Real Estate SoCal |
| List Price |
$2,150,000 |
| Status |
Active |
| Type |
Residential |
| Subtype |
Condominium |
| Structure Size |
2,035 |
| Lot Size |
20,941 |
| Year Built |
2009 |
Listing information courtesy of: Timothy Di Prizito, Majid Malek, Christie's International Real Estate SoCal. *Based on information from the Association of REALTORS/Multiple Listing as of Feb 4th, 2025 at 2:07 AM and/or other sources. Display of MLS data is deemed reliable but is not guaranteed accurate by the MLS. All data, including all measurements and calculations of area, is obtained from various sources and has not been, and will not be, verified by broker or MLS. All information should be independently reviewed and verified for accuracy. Properties may or may not be listed by the office/agent presenting the information.





















