928 W Sharon Road, Santa Ana, CA 92706
-
Listed Price :
$1,600,000
-
Beds :
4
-
Baths :
3
-
Property Size :
2,400 sqft
-
Year Built :
1952
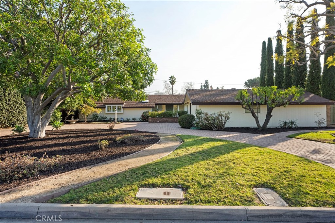
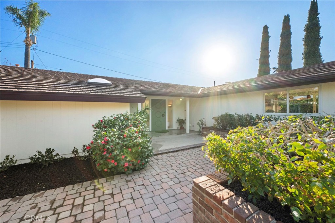
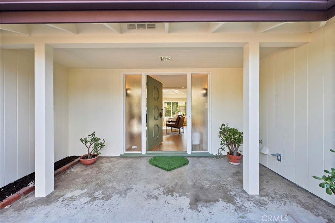
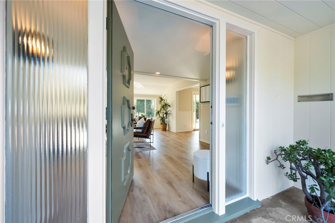
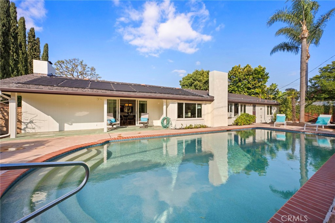
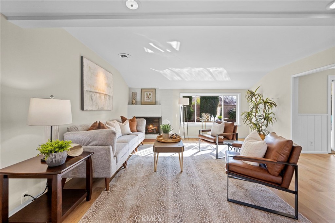
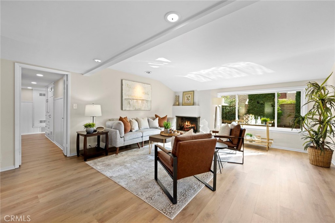
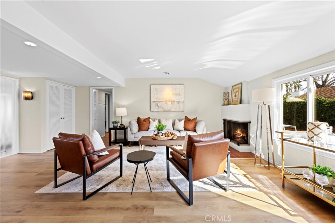
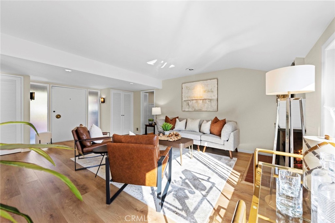
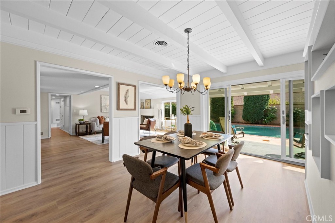
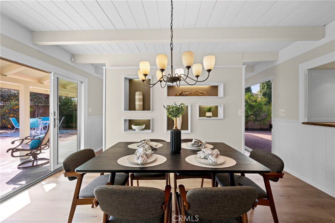
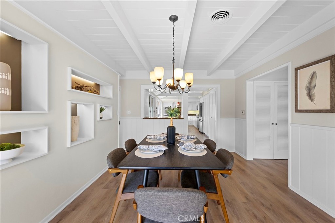
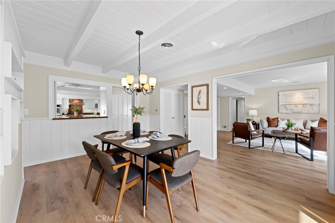
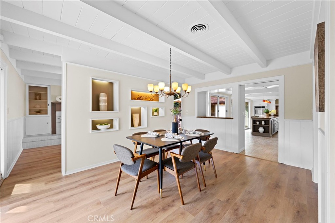
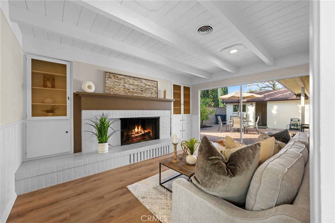
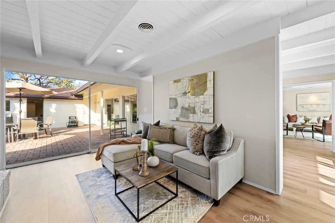
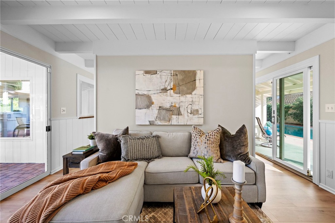
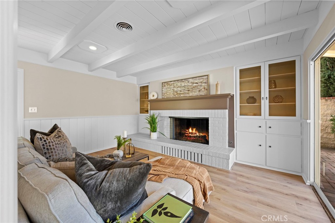
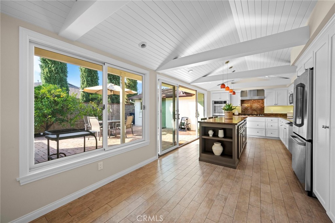
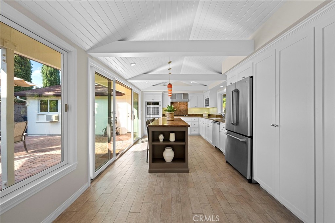
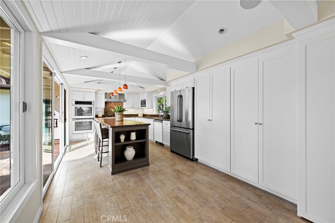
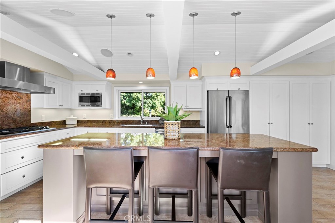
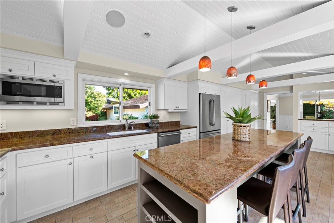
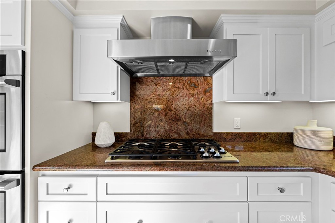
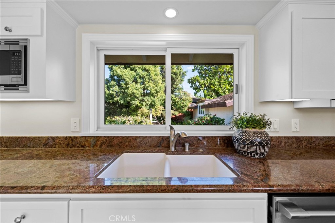
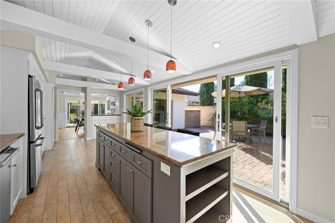
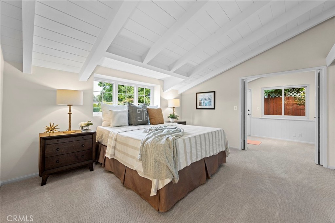
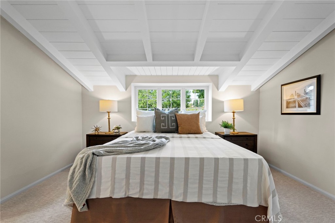
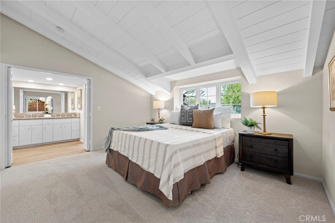
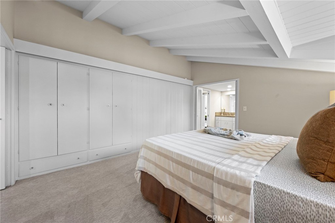
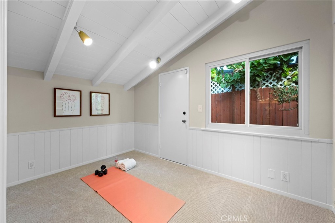
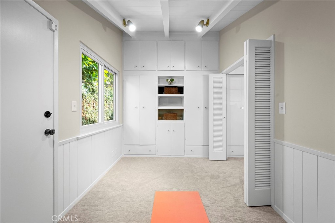
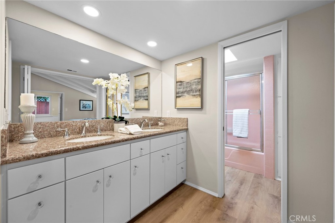
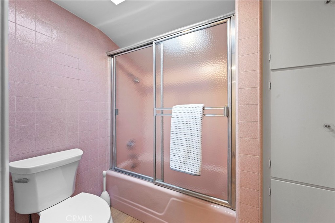
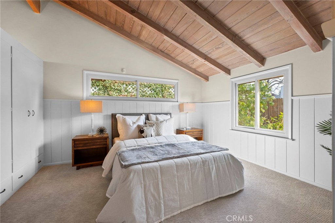
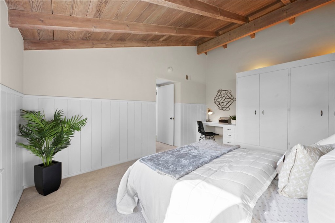
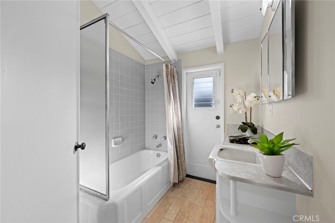
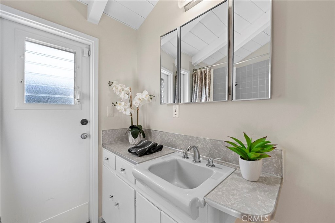
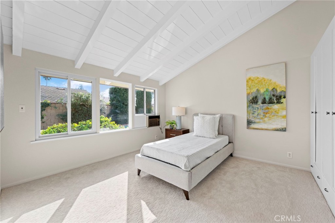
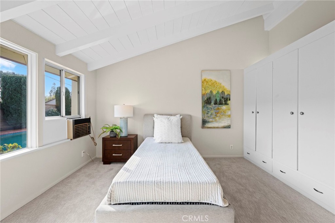
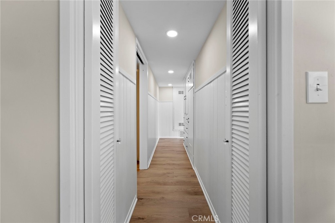
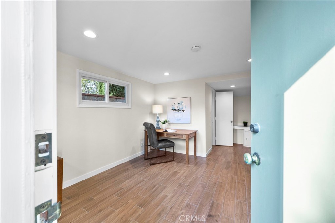
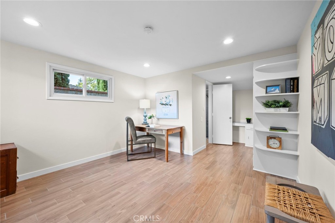
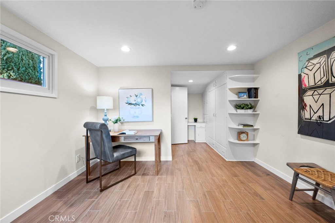
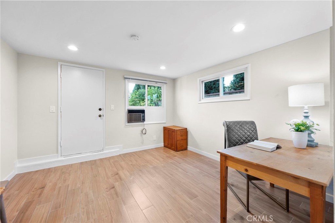
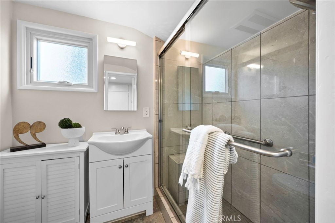
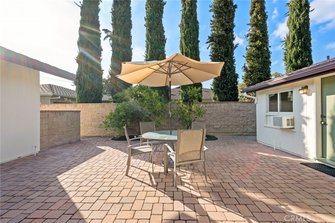
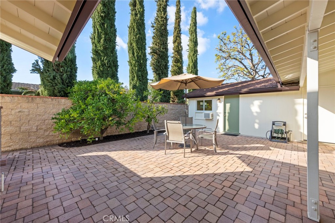
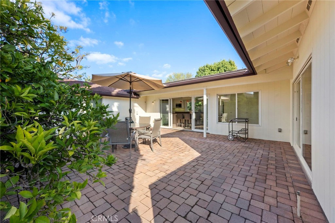
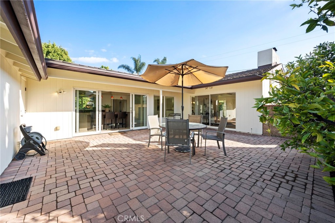
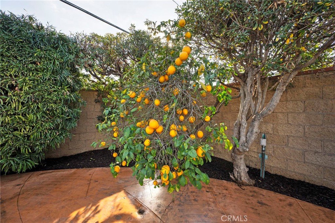
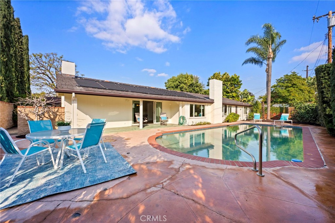
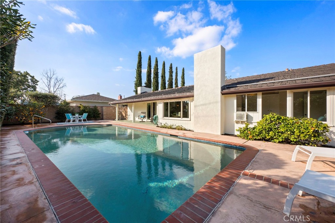
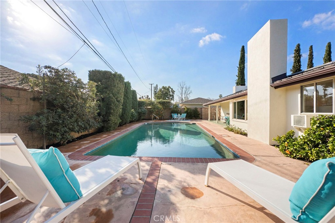
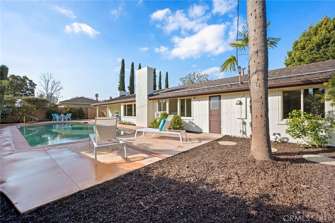
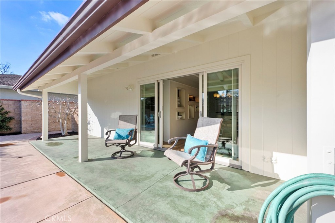
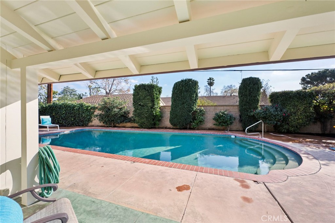
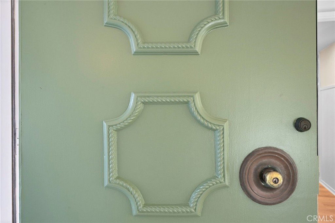
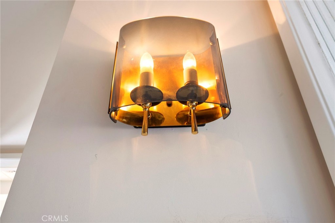
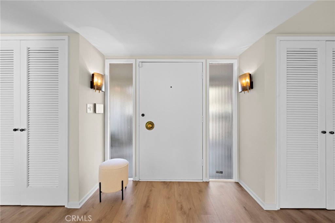
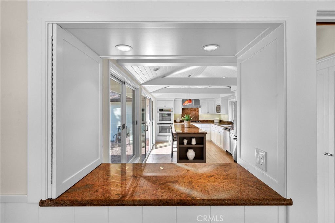
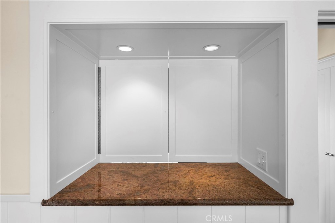
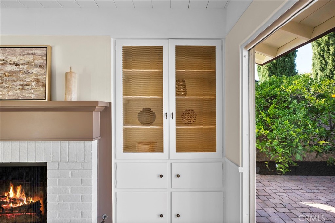
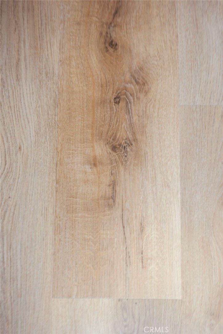
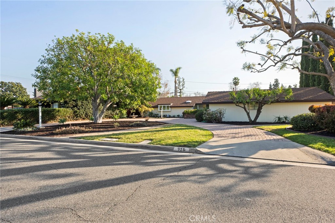
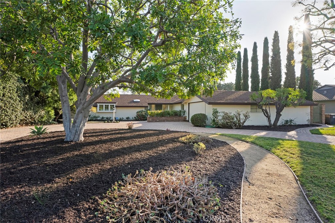
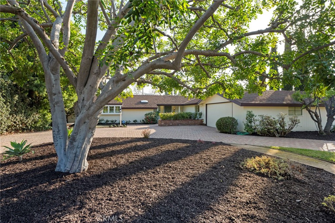
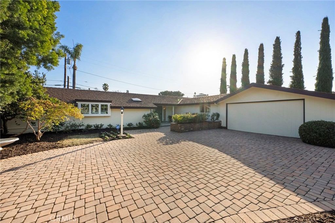
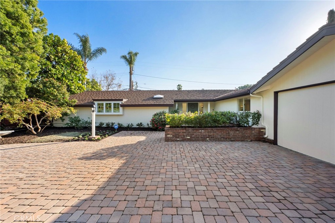
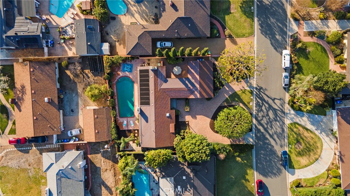
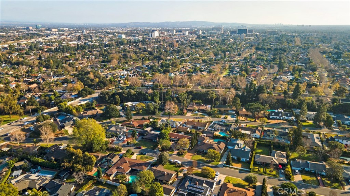
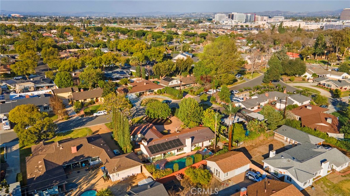
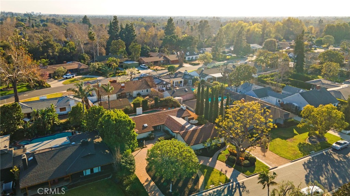
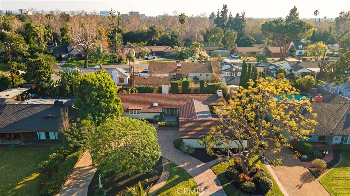
Property Description
This one of a kind midcentury home was custom designed & built by Bernard Roos Schrader and his wife Alta Mae in 1952. It sits well back from the street offering privacy. From the courtyard entry the home opens to the back yard and swimming pool. A long paver driveway leads to a 2 car garage. Mostly drought friendly & low maintenance landscape. A low profile metal roof anchors the home to the ground. Stepping inside you will discover many architectural details. New light LVP wood grain flooring in all the main Living areas and neutral paint tones set the mood. An open Living room has a stepped corner fireplace and large window to the back yard. The open dining room has a niche art wall and open beam ceiling. It opens to the covered patio seamlessly blending the inside with out for entertaining. A cozy den is hidden beyond the art wall with a fireplace and original built-ins. It opens to a courtyard off the kitchen. The kitchen is a work of art with its vaulted ceiling, multiple windows and center island. Imagine getting lost in your creative cooking skills in a place flooded with natural light that simultaneously looks to the front, side and back yards. The large island has room for friends or family to gather while you create. Stainless appliances and a beautiful granite add a touch of class. Enjoy dining alfresco in the large private courtyard with pavers and Orange trees. There is a guest suite off this courtyard that also could be a quiet work form home spot. One the other side of the home are 3 bedrooms and 2 baths. All 3 bedrooms have vaulted open beam ceilings and built-in closets. The hall bath conveniently opens to the pool deck. Retro pink & grey tile in both these baths. The back yard pool was redone with pebble tech, new coping & tile in 2002. There is a small area that could be a garden or lawn area for dogs or kids and more citrus trees. Lots of nice upgrades here: replaced gas and sewer lines, updated plumbing, mostly new Anderson windows, fences, security system, tankless water heater and added insulation. Set on the iconic River Lane/Sharon Road loop popular with neighbors who love to walk and have a friendly chat. The greater Floral Park area is one square mile of custom vintage homes lovingly maintained by mostly long time owners. With easy access to everything central OC has to offer, minutes to JWA, the Pond, Angels stadium, D.land and more. Just 10 miles to the beach provides a cooling afternoon breeze. Discover this magic place.
Interior Features
| Laundry Information |
| Location(s) |
Washer Hookup, Laundry Closet, In Kitchen |
| Kitchen Information |
| Features |
Built-in Trash/Recycling, Granite Counters, Kitchen Island, Pots & Pan Drawers, Remodeled, Updated Kitchen |
| Bedroom Information |
| Features |
Bedroom on Main Level |
| Bedrooms |
4 |
| Bathroom Information |
| Features |
Bathroom Exhaust Fan, Bathtub, Dual Sinks, Granite Counters, Linen Closet, Separate Shower, Tub Shower |
| Bathrooms |
3 |
| Flooring Information |
| Material |
Carpet, Vinyl, Wood |
| Interior Information |
| Features |
Beamed Ceilings, Breakfast Bar, Built-in Features, Cathedral Ceiling(s), Separate/Formal Dining Room, Granite Counters, In-Law Floorplan, Open Floorplan, Pantry, Recessed Lighting, Storage, Attic, Bedroom on Main Level, Primary Suite |
| Cooling Type |
Central Air, Wall/Window Unit(s) |
Listing Information
| Address |
928 W Sharon Road |
| City |
Santa Ana |
| State |
CA |
| Zip |
92706 |
| County |
Orange |
| Listing Agent |
Phillip Schaefer DRE #01039787 |
| Courtesy Of |
Seven Gables Real Estate |
| List Price |
$1,600,000 |
| Status |
Active |
| Type |
Residential |
| Subtype |
Single Family Residence |
| Structure Size |
2,400 |
| Lot Size |
11,997 |
| Year Built |
1952 |
Listing information courtesy of: Phillip Schaefer, Seven Gables Real Estate. *Based on information from the Association of REALTORS/Multiple Listing as of Feb 2nd, 2025 at 5:43 PM and/or other sources. Display of MLS data is deemed reliable but is not guaranteed accurate by the MLS. All data, including all measurements and calculations of area, is obtained from various sources and has not been, and will not be, verified by broker or MLS. All information should be independently reviewed and verified for accuracy. Properties may or may not be listed by the office/agent presenting the information.










































































