1211 Huntington Drive, #C, South Pasadena, CA 91030
-
Listed Price :
$3,400/month
-
Beds :
3
-
Baths :
3
-
Property Size :
1,117 sqft
-
Year Built :
1990
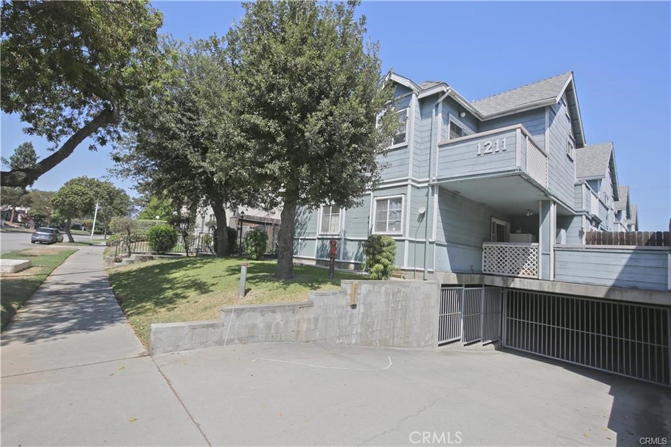
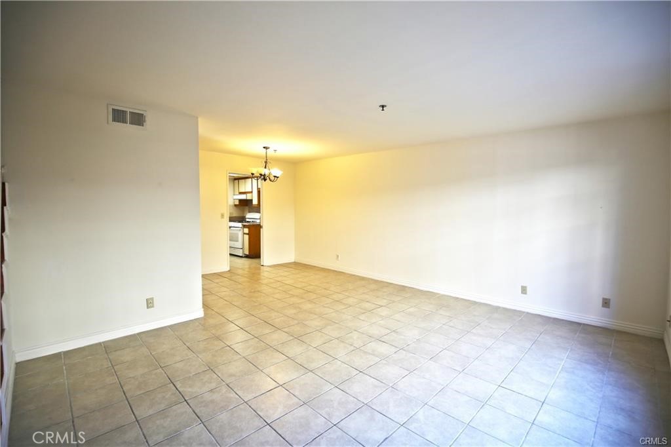
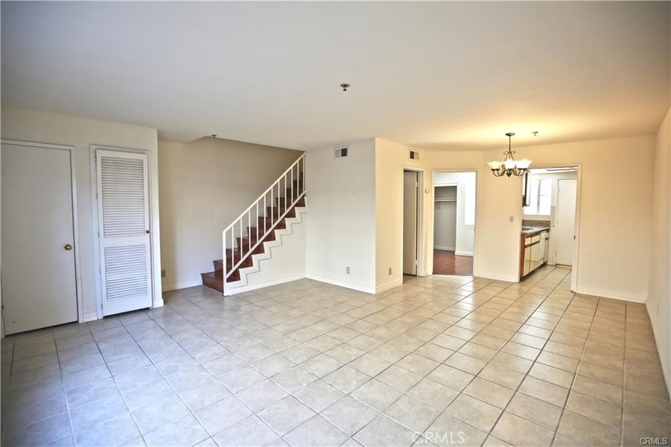
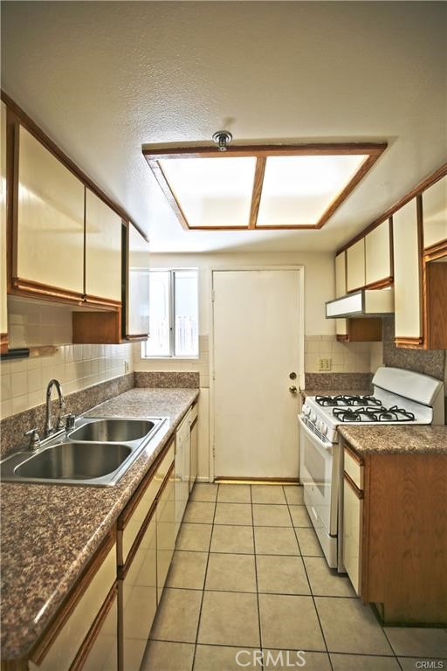
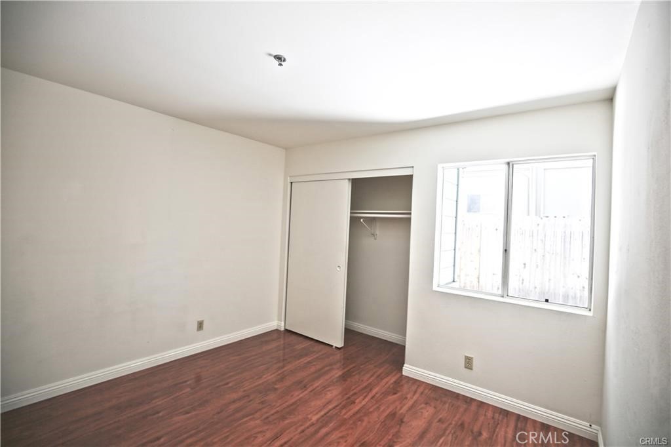
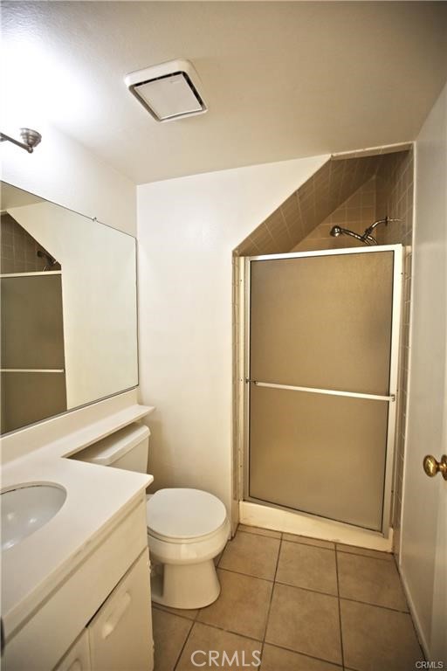
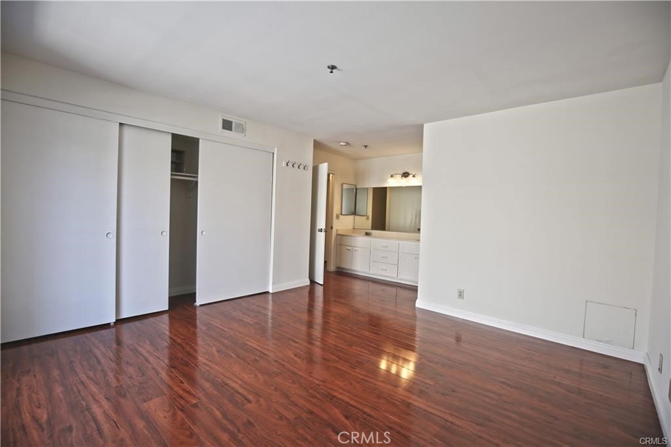
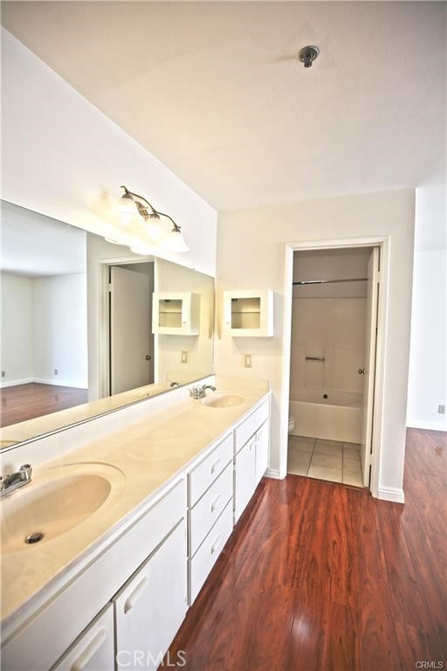
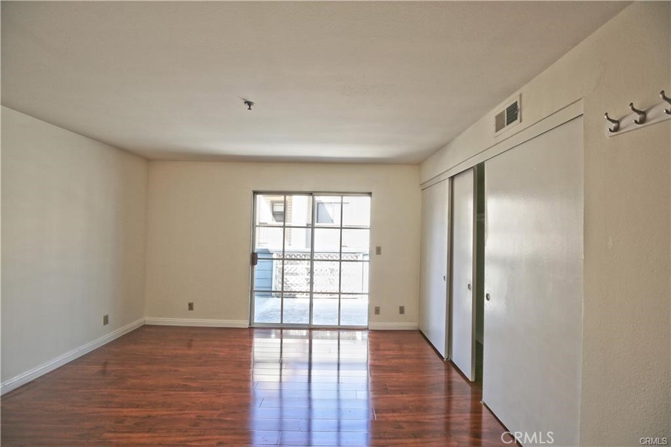
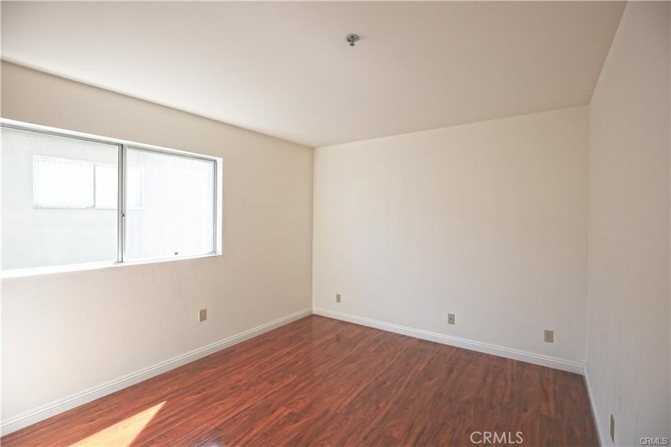
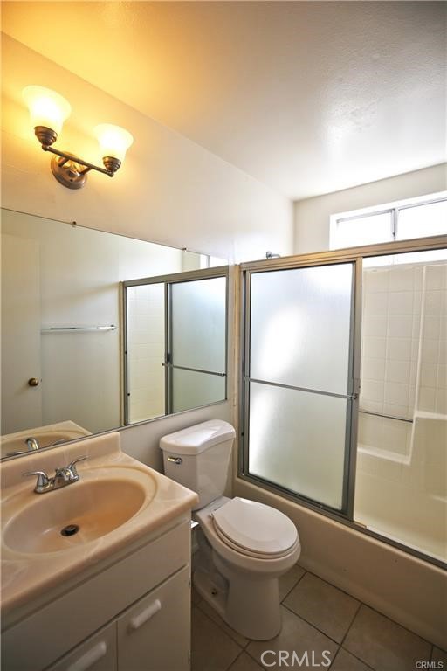
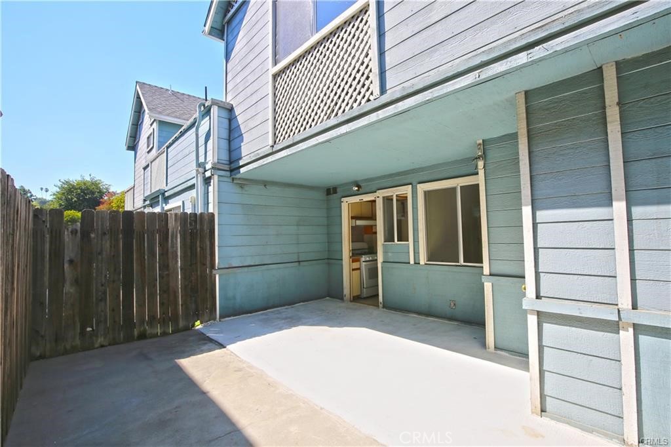
Property Description
Located in a gated complex within the highly acclaimed South Pasadena School District, this charming townhouse offers a blend of comfort and convenience. The enclosed front patio welcomes you into this cozy home with 3 bedrooms and 3 bathrooms. The combined living and dining area boasts durable tile flooring, while the galley kitchen, equipped with granite countertops, opens to a spacious enclosed back patio—perfect for outdoor dining or relaxation. The first floor includes one bedroom and a full bathroom, ideal for guests or multi-generational living. Upstairs, the spacious primary bedroom features a private bathroom, a large closet, and sliding doors leading to a balcony. An additional upstairs bedroom also includes an en-suite bathroom. New wood flooring and fresh paint enhance the upper level’s modern appeal. This home is equipped with central air conditioning and heating. The laundry closet is conveniently located in the back patio. Residents enjoy 2 assigned parking spaces with storage in the subterranean gated garage. Ideally situated near DTLA, South Pasadena schools, the library, and local amenities, this move-in-ready home is a perfect opportunity to enjoy the best of South Pasadena living. Move-in ready.
Interior Features
| Laundry Information |
| Location(s) |
Gas Dryer Hookup, Laundry Closet, Stacked |
| Bedroom Information |
| Bedrooms |
3 |
| Bathroom Information |
| Bathrooms |
3 |
| Flooring Information |
| Material |
Tile, Wood |
| Interior Information |
| Features |
Bedroom on Main Level |
| Cooling Type |
Central Air |
Listing Information
| Address |
1211 Huntington Drive, #C |
| City |
South Pasadena |
| State |
CA |
| Zip |
91030 |
| County |
Los Angeles |
| Listing Agent |
Julia Zhao DRE #01411270 |
| Courtesy Of |
Re/Max Elite Realty |
| List Price |
$3,400/month |
| Status |
Active |
| Type |
Residential Lease |
| Subtype |
Townhouse |
| Structure Size |
1,117 |
| Lot Size |
10,075 |
| Year Built |
1990 |
Listing information courtesy of: Julia Zhao, Re/Max Elite Realty. *Based on information from the Association of REALTORS/Multiple Listing as of Jan 2nd, 2025 at 9:40 PM and/or other sources. Display of MLS data is deemed reliable but is not guaranteed accurate by the MLS. All data, including all measurements and calculations of area, is obtained from various sources and has not been, and will not be, verified by broker or MLS. All information should be independently reviewed and verified for accuracy. Properties may or may not be listed by the office/agent presenting the information.












