500 East Road, La Habra Heights, CA 90631
-
Listed Price :
$2,950,000
-
Beds :
5
-
Baths :
6
-
Property Size :
7,011 sqft
-
Year Built :
1992
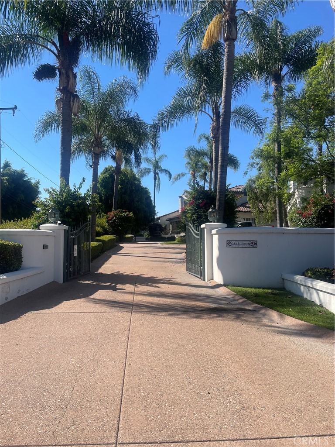
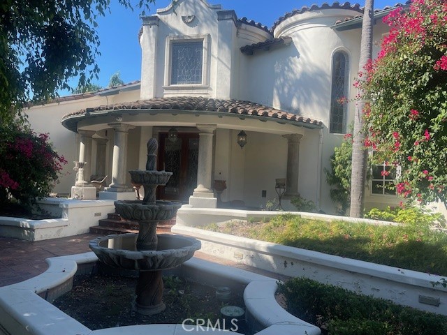
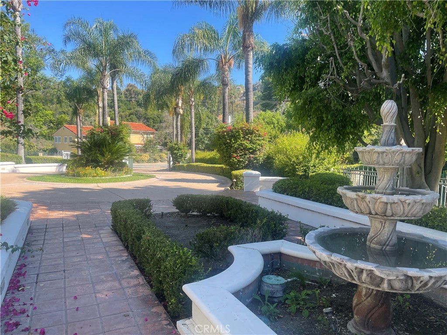
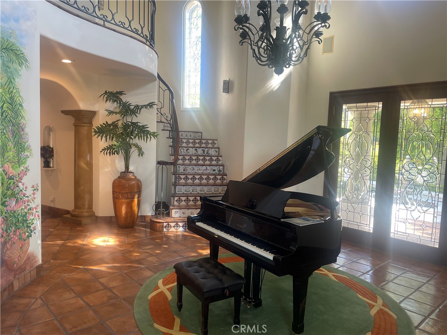
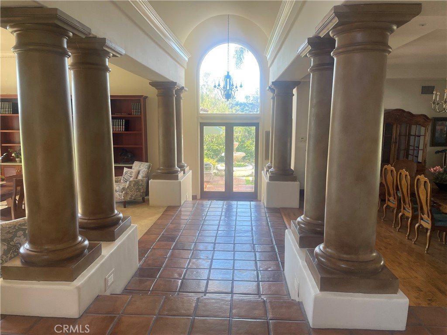
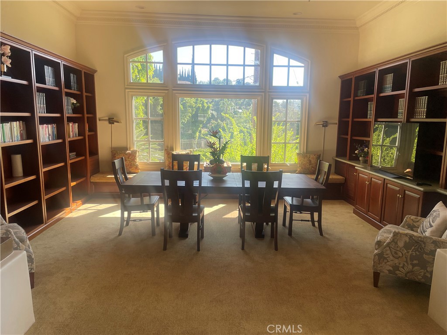
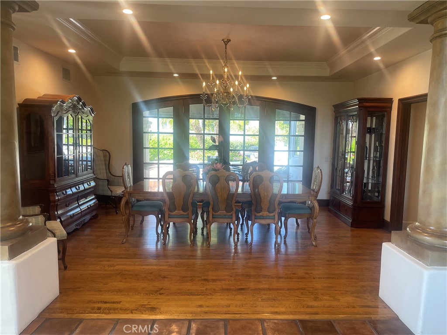
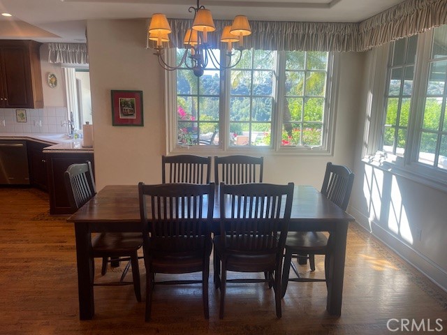
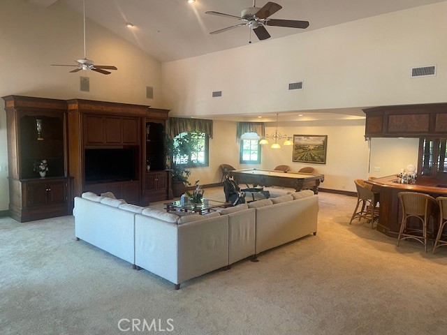
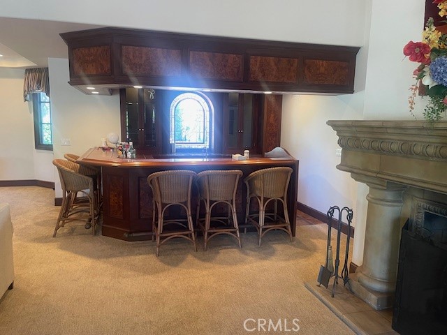
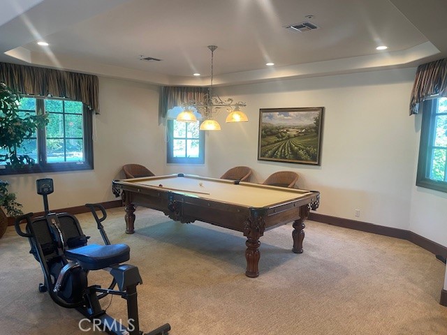

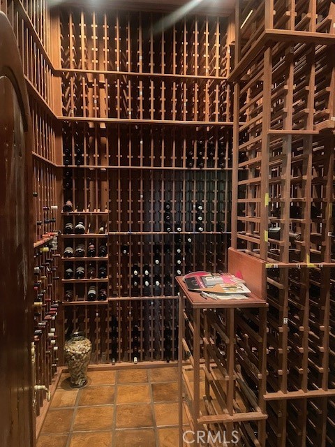
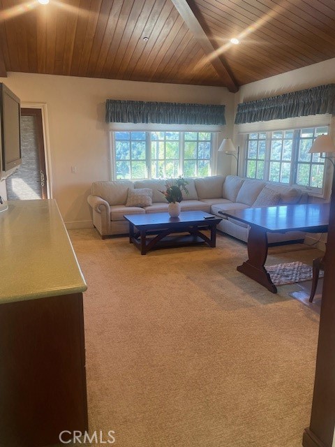
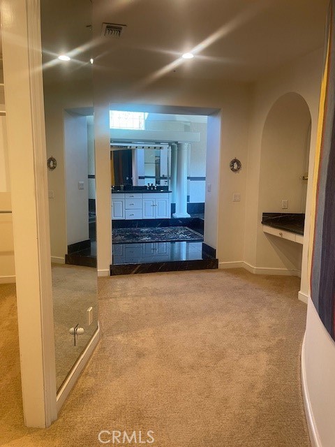
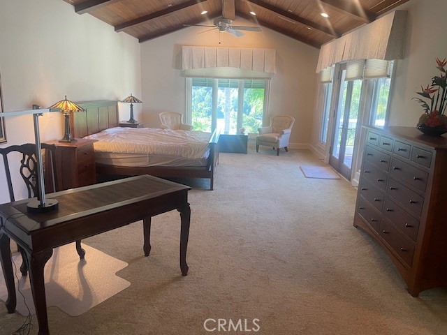
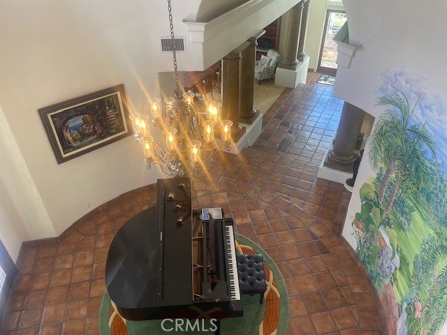
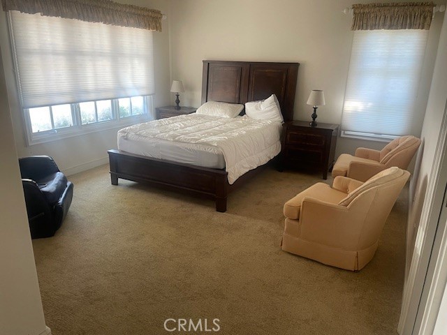
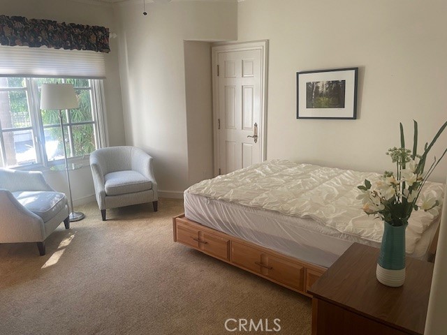
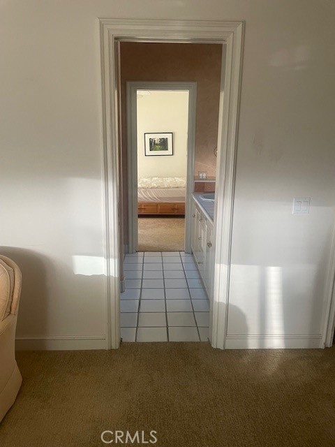
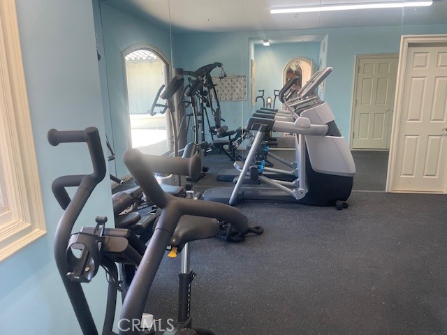
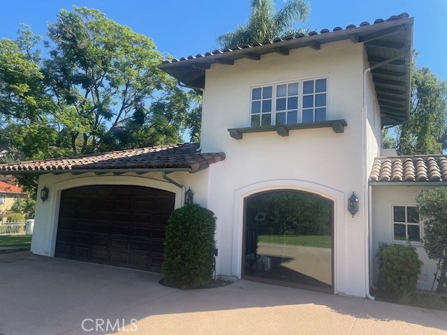
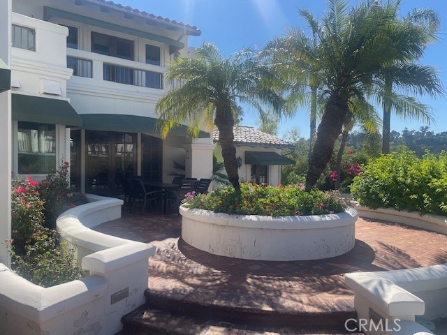
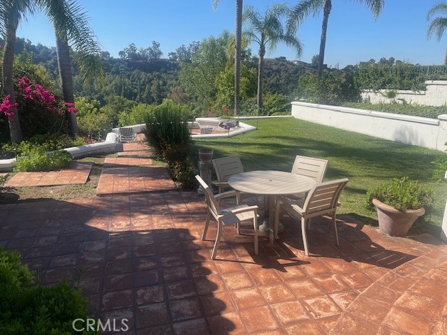
Property Description
Custom build in 1992 Spanish style home with Guesthouse. 5 Bedrooms, Library, Den/Office, 6 Baths. Approximately 7,011 Sq. Ft. of Luxurious Living Space. Approximately 45,740 Sq. Ft. Gated entry with a roundabout driveway, Automatic Privacy Gate at Porte-Cochere Opens to Versatile Motor Courtyard, 3-Car Garages. Wine Cellar that holds over 1500 Bottles Refrigerate. Kitchen Hosts Rich Cabinetry, Center Island, Walk-In Pantry, including Gas Cooktop, Side-by-Side Ovens, Microwave, Dishwasher, Refrigerator. Located Second-Floor Master suite of vast walk-in closet, master bath with soaking tub, Private Office. Generous View Balcony. Expansive Backyard with Sweeping View of Golf Course and Outdoor Spa.
Interior Features
| Laundry Information |
| Location(s) |
Gas Dryer Hookup |
| Kitchen Information |
| Features |
Granite Counters, Kitchen Island, Pots & Pan Drawers, Walk-In Pantry |
| Bedroom Information |
| Bedrooms |
5 |
| Bathroom Information |
| Features |
Jack and Jill Bath, Bathroom Exhaust Fan, Bathtub, Granite Counters, Separate Shower |
| Bathrooms |
6 |
| Flooring Information |
| Material |
Carpet, Stone, Tile |
| Interior Information |
| Features |
Built-in Features, Balcony, Breakfast Area, Crown Molding, Eat-in Kitchen, Granite Counters, High Ceilings, Multiple Staircases, Pantry, Phone System, Storage, Bar, Jack and Jill Bath, Walk-In Pantry, Wine Cellar, Walk-In Closet(s) |
| Cooling Type |
Central Air, Gas |
Listing Information
| Address |
500 East Road |
| City |
La Habra Heights |
| State |
CA |
| Zip |
90631 |
| County |
Los Angeles |
| Listing Agent |
PAUL TRAM DRE #01792909 |
| Co-Listing Agent |
NEE WONG DRE #00791343 |
| Courtesy Of |
PAUL NIEN TRAM |
| List Price |
$2,950,000 |
| Status |
Active |
| Type |
Residential |
| Subtype |
Single Family Residence |
| Structure Size |
7,011 |
| Lot Size |
45,590 |
| Year Built |
1992 |
Listing information courtesy of: PAUL TRAM, NEE WONG, PAUL NIEN TRAM. *Based on information from the Association of REALTORS/Multiple Listing as of Jan 14th, 2025 at 12:37 AM and/or other sources. Display of MLS data is deemed reliable but is not guaranteed accurate by the MLS. All data, including all measurements and calculations of area, is obtained from various sources and has not been, and will not be, verified by broker or MLS. All information should be independently reviewed and verified for accuracy. Properties may or may not be listed by the office/agent presenting the information.
























