4097 Sapphire Drive, Encino, CA 91436
-
Listed Price :
$12,999/month
-
Beds :
4
-
Baths :
3
-
Property Size :
2,747 sqft
-
Year Built :
1960
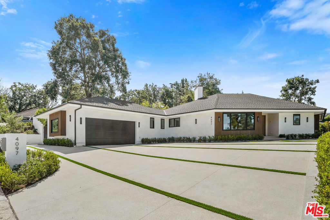
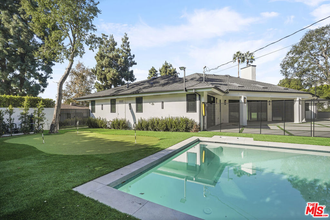
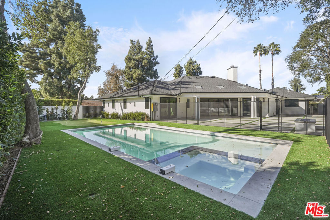
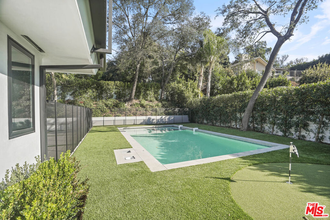
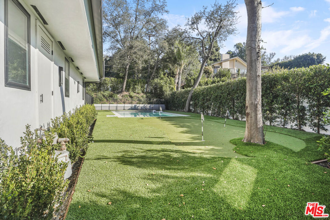
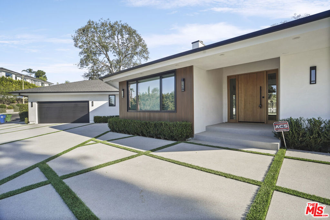

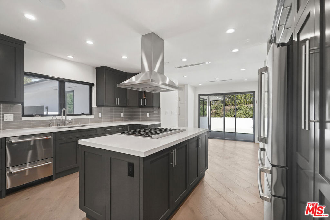
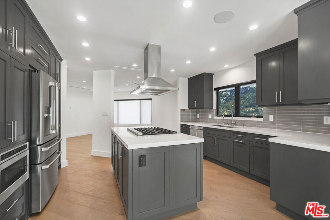
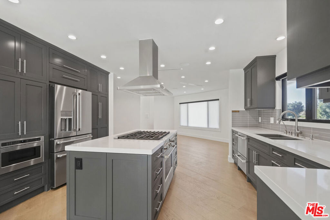
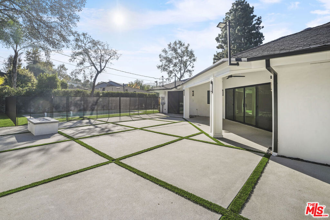
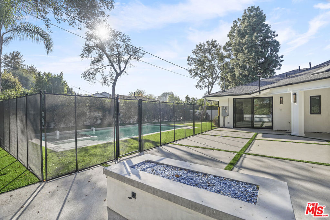
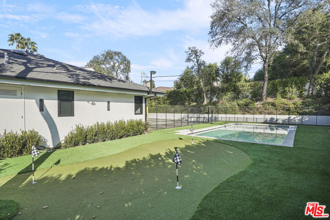
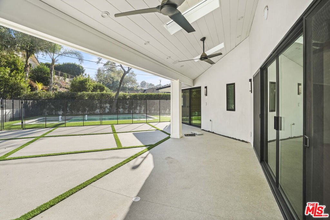
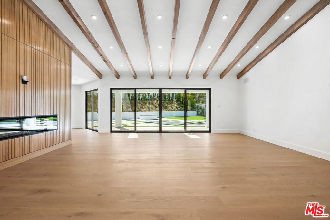
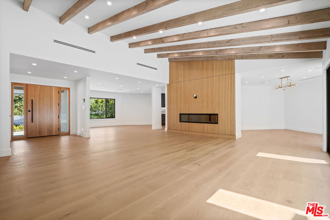
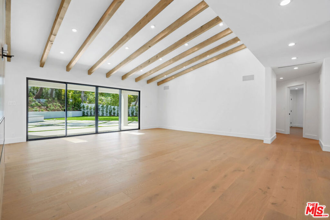
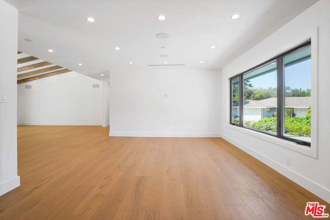
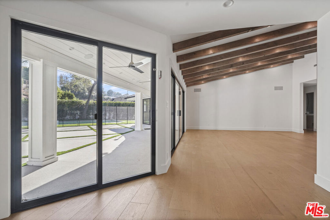
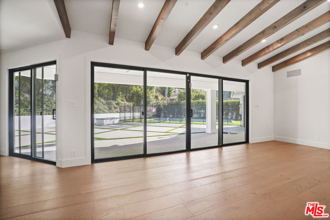
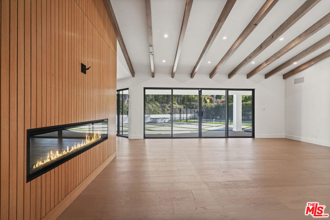
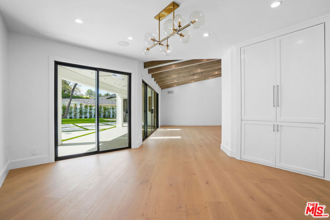
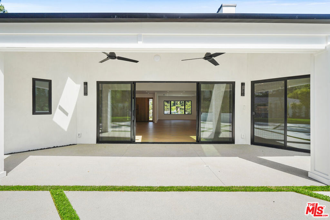
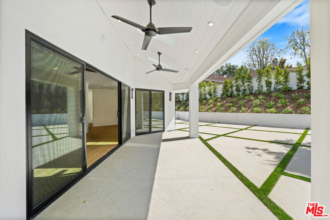
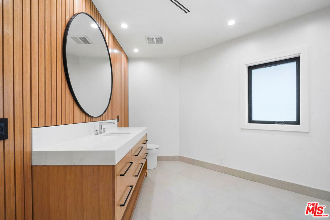
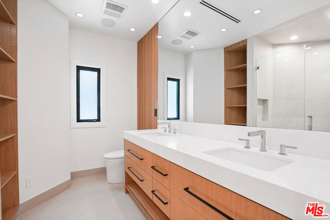
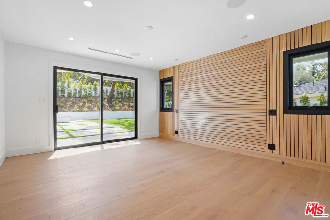
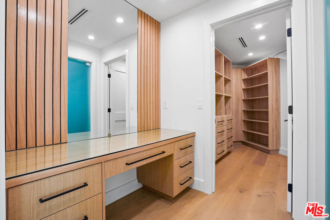
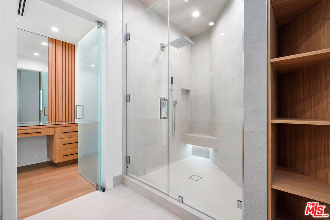
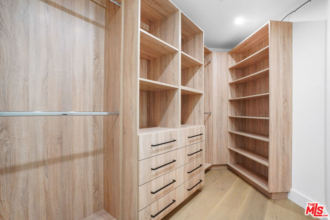
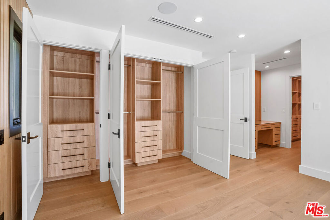
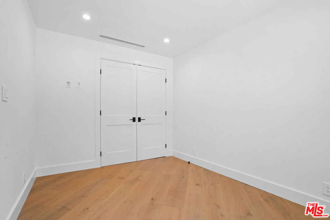
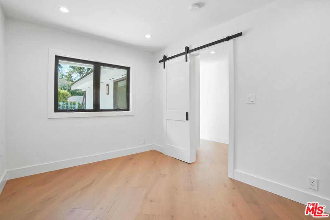
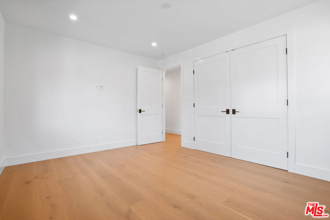
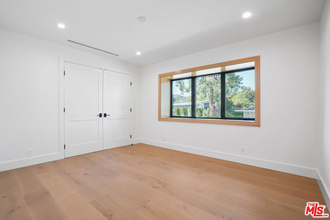
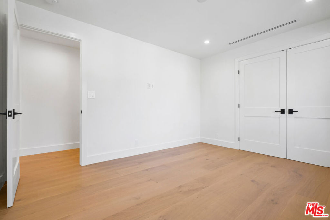
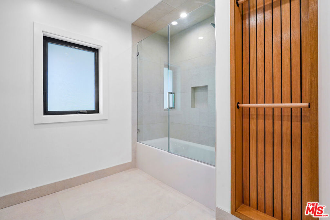
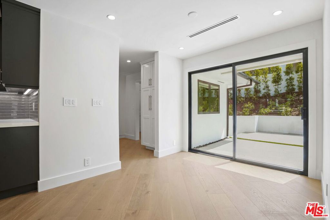
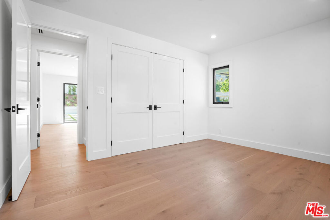
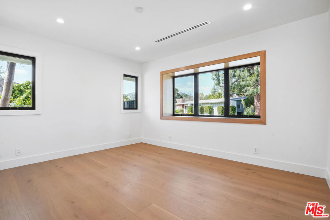
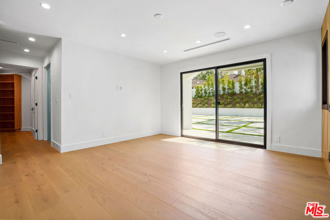
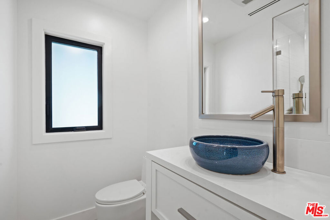
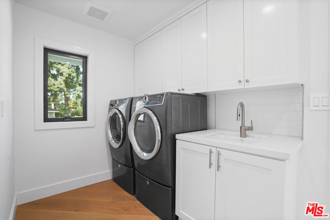
Property Description
Breathtaking, brand newly remodeled single-story home with a pool in the coveted Lanai school district. The large front yard welcomes you into this impeccably finished abode featuring a wonderfully open floor plan, which includes a chef's kitchen, a delightful breakfast area and a beautiful dining room (which all open up to the backyard). The living room is a perfect and relaxing place for gathering, boasting a gorgeous beamed ceiling and a fireplace. The primary bedroom vaunts both a walk-in closet and an additional closet, a gorgeous bathroom with a large shower, and also provides you direct access to the backyard. Your laundry area and one of the additional bedrooms and bathrooms are conveniently located just off of the breakfast area near the garage. This serene estate features a large backyard with a brand new pool/spa, fire pit and putting green perfect for your guests!
Interior Features
| Bedroom Information |
| Bedrooms |
4 |
| Bathroom Information |
| Bathrooms |
3 |
| Flooring Information |
| Material |
Tile |
| Interior Information |
| Features |
Ceiling Fan(s), Walk-In Closet(s) |
| Cooling Type |
Central Air |
Listing Information
| Address |
4097 Sapphire Drive |
| City |
Encino |
| State |
CA |
| Zip |
91436 |
| County |
Los Angeles |
| Listing Agent |
Maya Tuvia DRE #02046278 |
| Courtesy Of |
Coldwell Banker Realty |
| List Price |
$12,999/month |
| Status |
Active |
| Type |
Residential Lease |
| Subtype |
Single Family Residence |
| Structure Size |
2,747 |
| Lot Size |
14,330 |
| Year Built |
1960 |
Listing information courtesy of: Maya Tuvia, Coldwell Banker Realty. *Based on information from the Association of REALTORS/Multiple Listing as of Jan 10th, 2025 at 2:48 PM and/or other sources. Display of MLS data is deemed reliable but is not guaranteed accurate by the MLS. All data, including all measurements and calculations of area, is obtained from various sources and has not been, and will not be, verified by broker or MLS. All information should be independently reviewed and verified for accuracy. Properties may or may not be listed by the office/agent presenting the information.











































