1436 La Riata Drive, La Habra Heights, CA 90631
-
Listed Price :
$2,399,000
-
Beds :
5
-
Baths :
3
-
Property Size :
5,595 sqft
-
Year Built :
1949
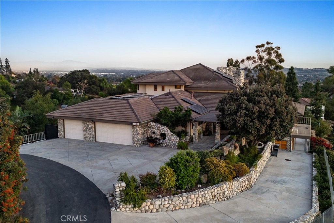

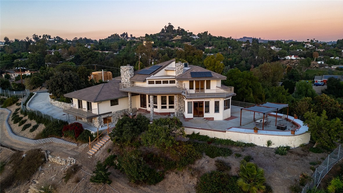
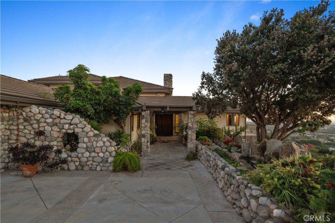
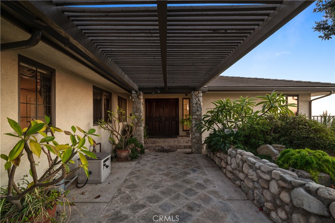
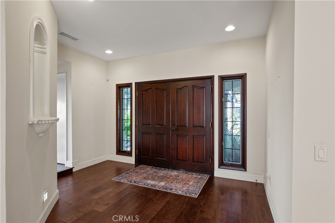
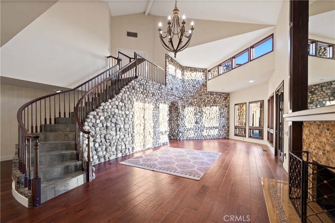
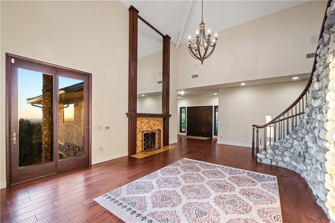
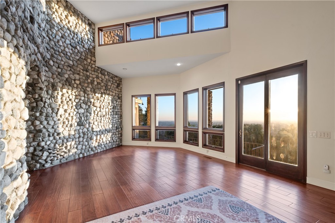
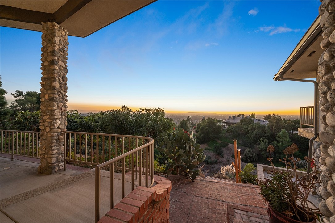
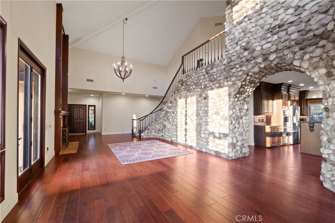
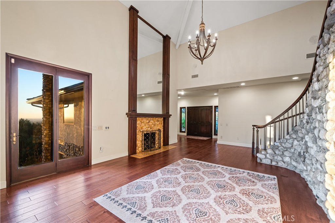
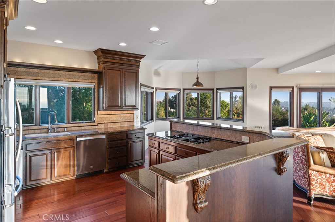
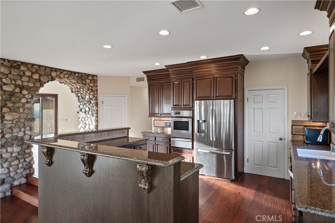
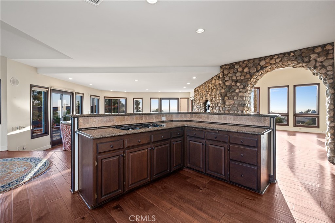
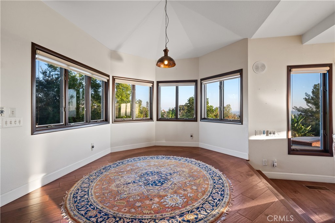
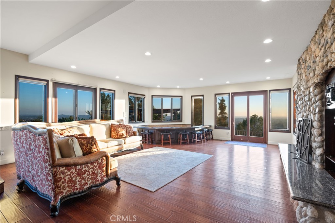
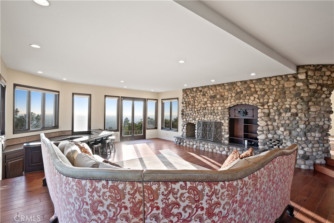
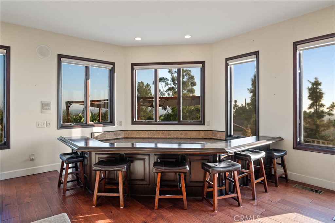
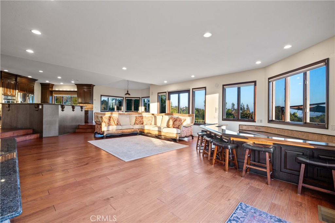
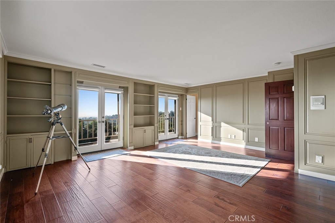
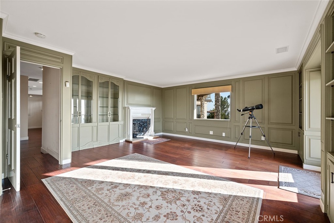
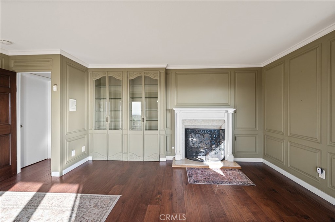
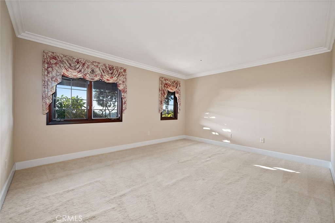
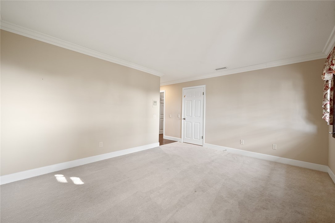
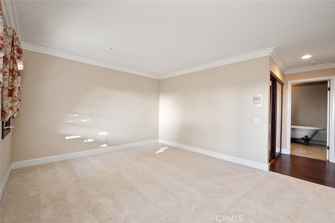
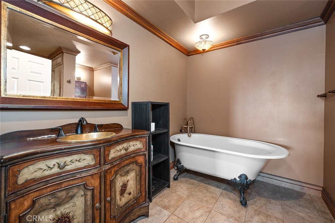
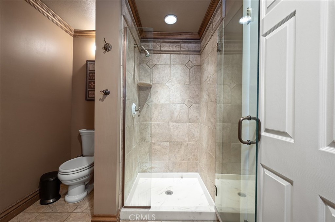
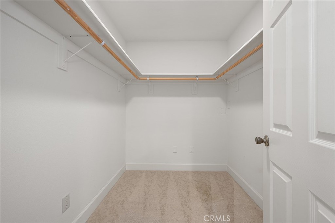
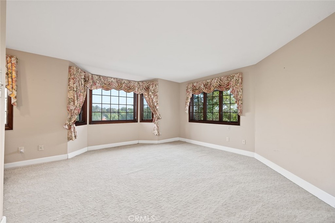
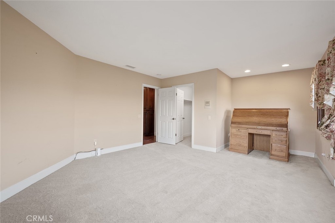
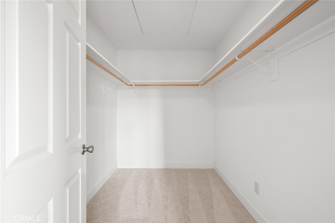
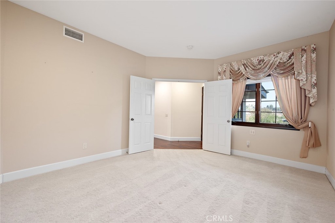
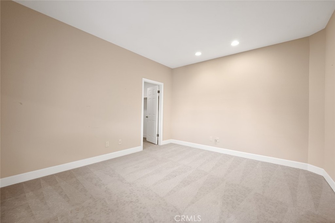
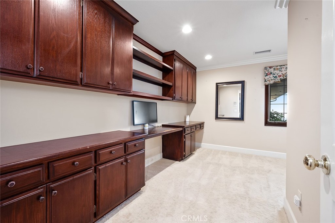
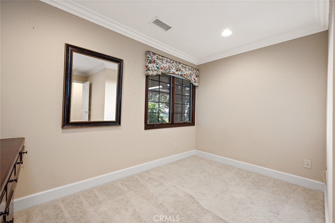
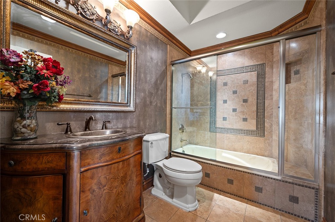
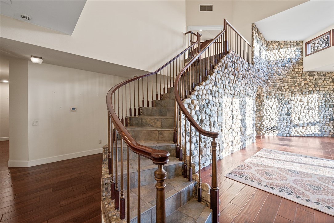
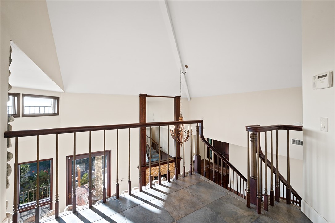
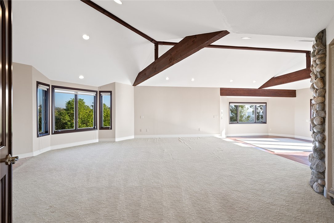
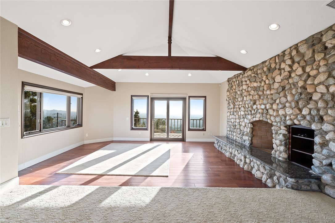
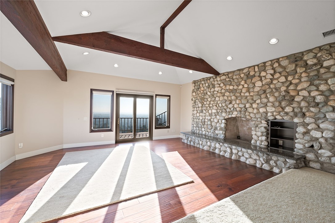
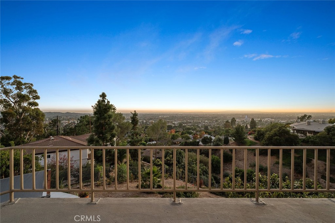
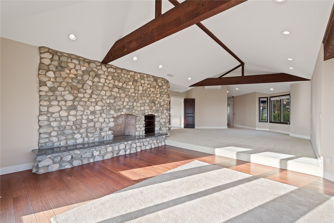
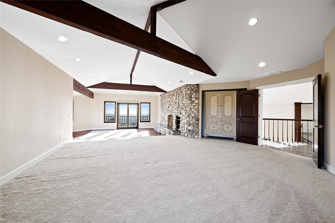
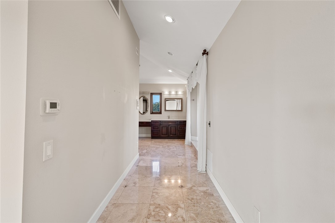
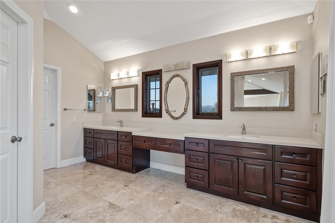
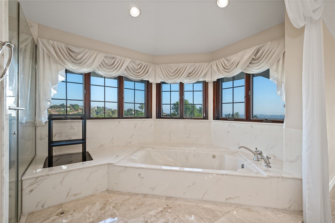
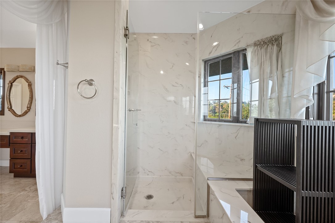
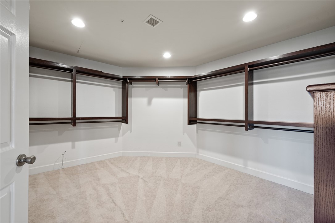
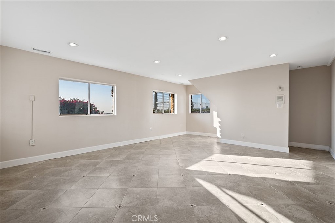
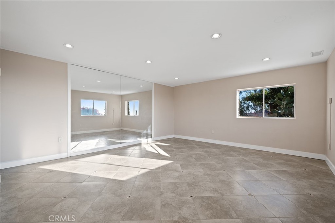
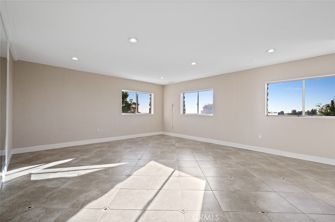
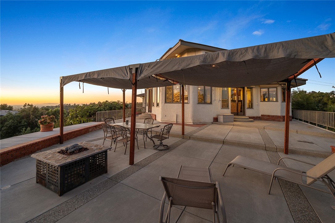
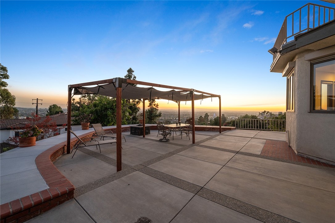
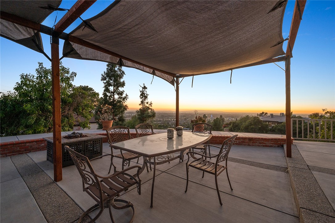
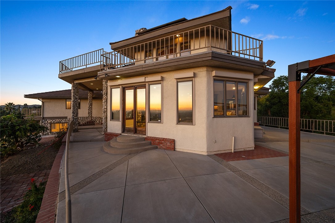
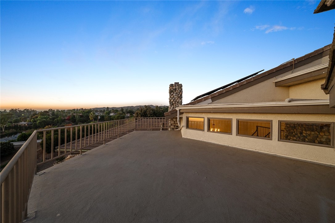
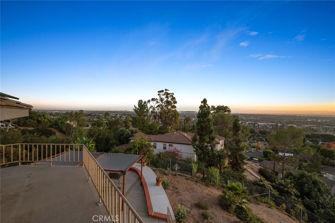
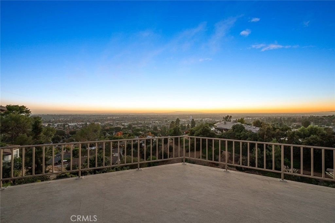
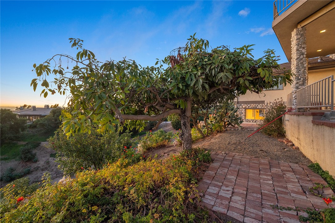
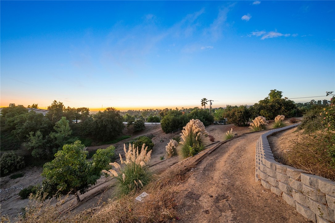
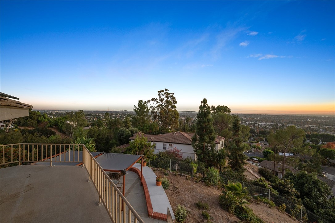
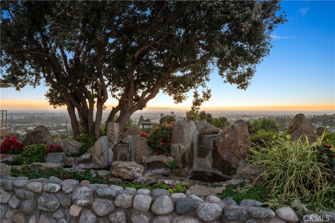
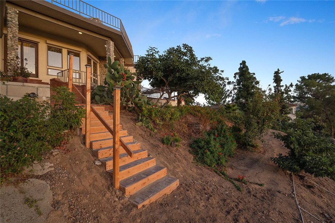
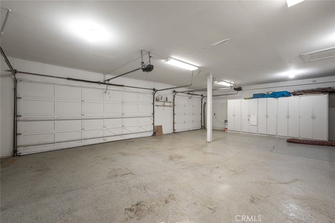
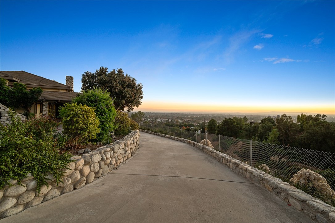
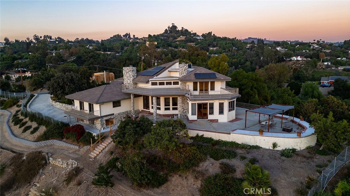
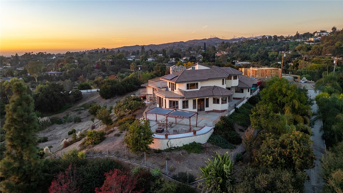
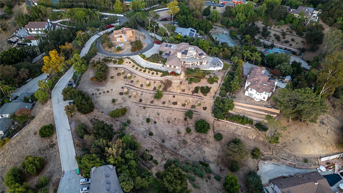
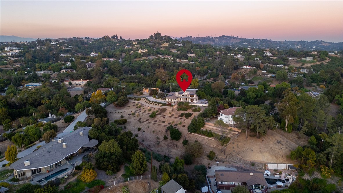
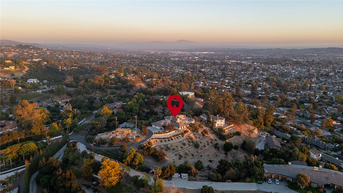
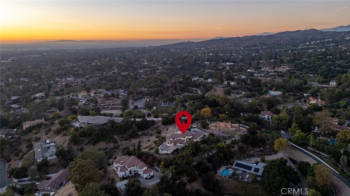
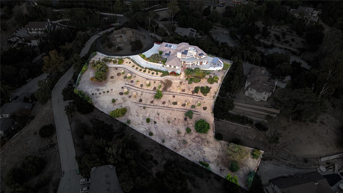
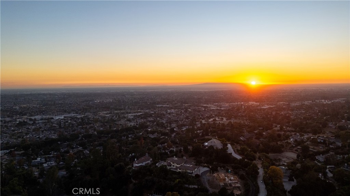
Property Description
Welcome to your magnificent estate in the distinguished community of La Habra Heights. Boasting breathtaking panoramic views, overlooking Los Angeles, Orange County, out to Catalina Island and beyond. This stately home sits atop nearly 1 & a half acres of lush landscape designed for easy maintenance. The property is fully fenced & includes 3 avocado trees, plus many more citrus and fruit trees located throughout the expansive grounds. As you approach the entrance of the home, you will be guided along by the peaceful sounds of the stone water feature to the formal entrance. Once inside, you are welcomed into the formal living & dining area with cathedral ceilings, fireplace and expansive windows framing the spectacular views. This exquisite home has over 5500 square feet of living space featuring 5 bedrooms, 3 full bathrooms including a library, office and lower level dance/yoga studio. The grand main level is an entertainers dream with a large open kitchen complete with walk-in pantry, eat-in area, and an enormous great room. Enjoy the beautiful California sunsets from your expansive patio overlooking the well manicured grounds. If you are seeking multi-generational living, the main level includes a primary suite with walk-in closet and attached bathroom, featuring a tub plus walk-in shower. There are 2 more bedrooms on the main level which also include walk-in closets. The private upstairs retreat has high wood beamed ceilings, an open living area with fireplace, walk-in closet, private balcony and an enormous en-suite bath with dual sinks, jacuzzi tub, & walk-in shower which also showcase the gorgeous views. This energy efficient home also includes a newer solar system. The superb location is the perfect balance of peaceful tranquility & privacy yet close to all the modern amenities. Just a quick 1.5 mile drive to the new Whittwood Town Center, Vons, & mere minutes to all the wonderful shopping centers, stores and restaurants that Whittier Boulevard has to offer. The oversized 3 car garage offers direct access to the main level & has plenty of cabinet storage. There is also a separate driveway for RV access and both can easily accommodate 10 cars or more. La Habra Heights is distinguished by its spacious luxury properties and lush hillside landscapes, it is home to the private Hacienda Golf Club, is freeway close and less than 25 miles to downtown Los Angeles. Come experience the perfect opportunity to put your personal touch on the home of your dreams.
Interior Features
| Laundry Information |
| Location(s) |
Inside, Laundry Room |
| Kitchen Information |
| Features |
Granite Counters, Kitchen Island, Kitchen/Family Room Combo, Walk-In Pantry |
| Bedroom Information |
| Features |
Bedroom on Main Level |
| Bedrooms |
5 |
| Bathroom Information |
| Features |
Bathtub, Dual Sinks, Full Bath on Main Level, Heated Floor, Jetted Tub, Soaking Tub, Separate Shower, Vanity, Walk-In Shower |
| Bathrooms |
3 |
| Flooring Information |
| Material |
Carpet, Wood |
| Interior Information |
| Features |
Beamed Ceilings, Wet Bar, Breakfast Area, Cathedral Ceiling(s), Central Vacuum, Separate/Formal Dining Room, Granite Counters, High Ceilings, Open Floorplan, Pantry, Recessed Lighting, Bedroom on Main Level, Entrance Foyer, Main Level Primary, Primary Suite, Walk-In Pantry, Wine Cellar, Walk-In Closet(s) |
| Cooling Type |
Central Air, Dual, Electric |
Listing Information
| Address |
1436 La Riata Drive |
| City |
La Habra Heights |
| State |
CA |
| Zip |
90631 |
| County |
Los Angeles |
| Listing Agent |
Anthony Norton DRE #02090225 |
| Courtesy Of |
Vylla Home, Inc. |
| List Price |
$2,399,000 |
| Status |
Active |
| Type |
Residential |
| Subtype |
Single Family Residence |
| Structure Size |
5,595 |
| Lot Size |
62,923 |
| Year Built |
1949 |
Listing information courtesy of: Anthony Norton, Vylla Home, Inc.. *Based on information from the Association of REALTORS/Multiple Listing as of Jan 14th, 2025 at 1:34 AM and/or other sources. Display of MLS data is deemed reliable but is not guaranteed accurate by the MLS. All data, including all measurements and calculations of area, is obtained from various sources and has not been, and will not be, verified by broker or MLS. All information should be independently reviewed and verified for accuracy. Properties may or may not be listed by the office/agent presenting the information.











































































