15216 Janine Drive, #7, Whittier, CA 90605
-
Listed Price :
$947,990
-
Beds :
3
-
Baths :
4
-
Property Size :
1,789 sqft
-
Year Built :
2024
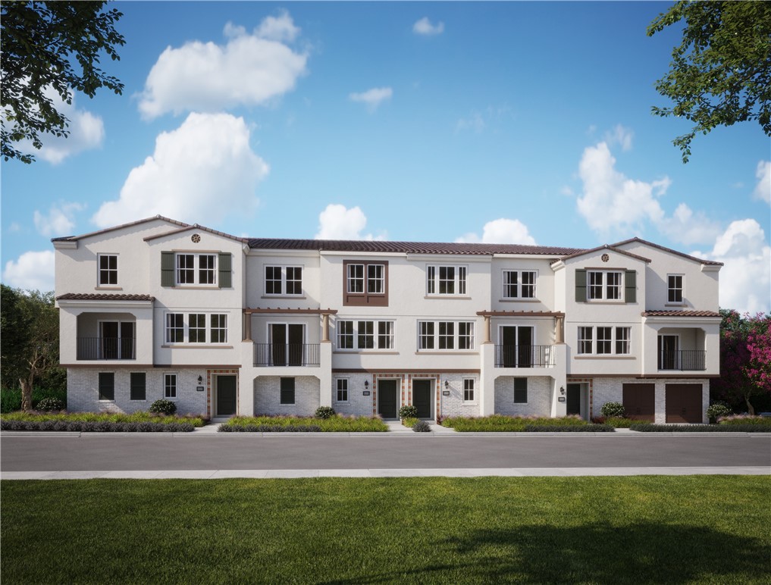
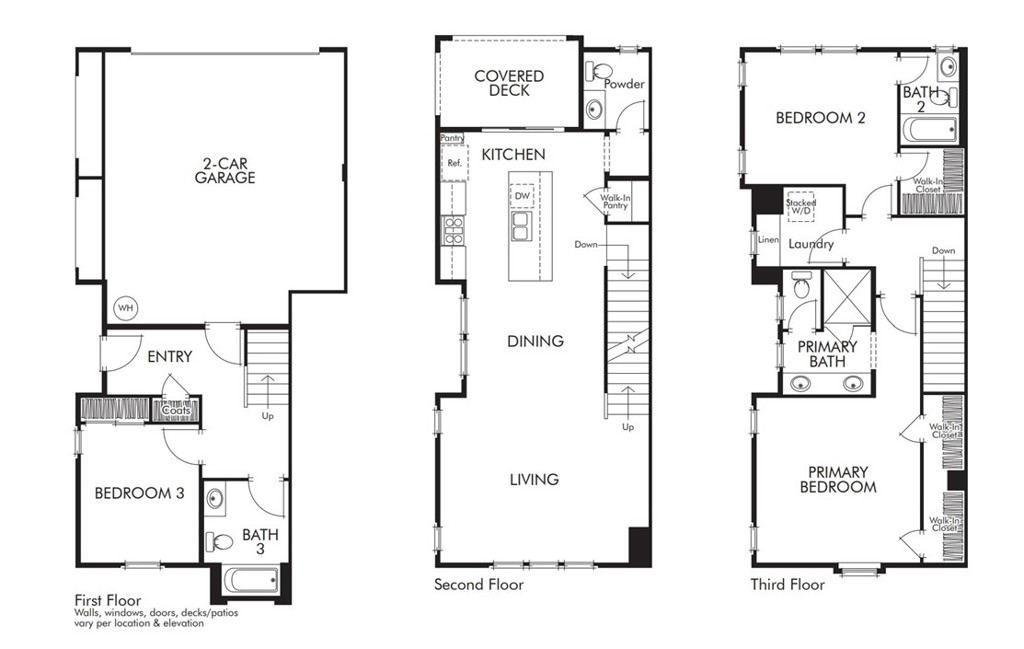
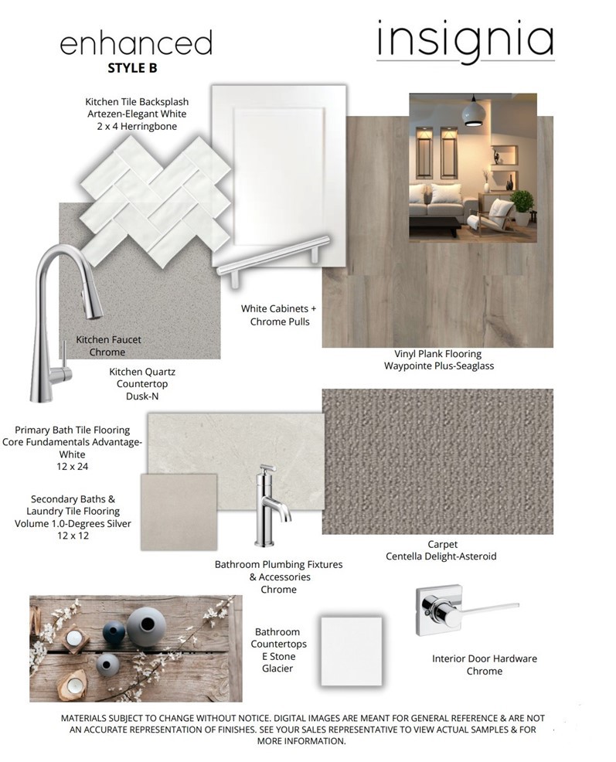
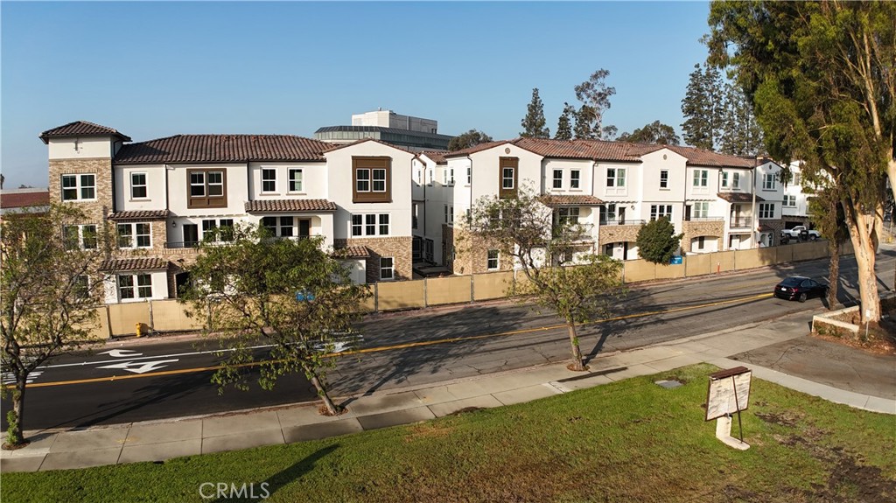
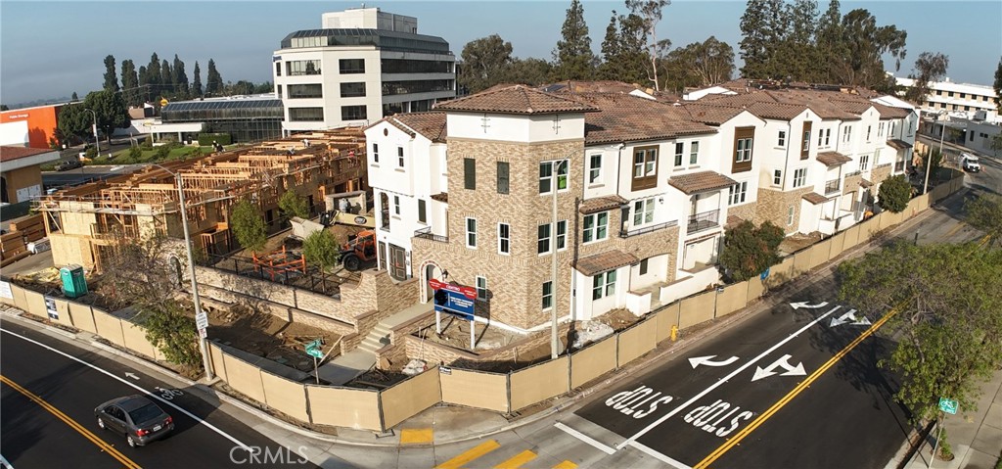
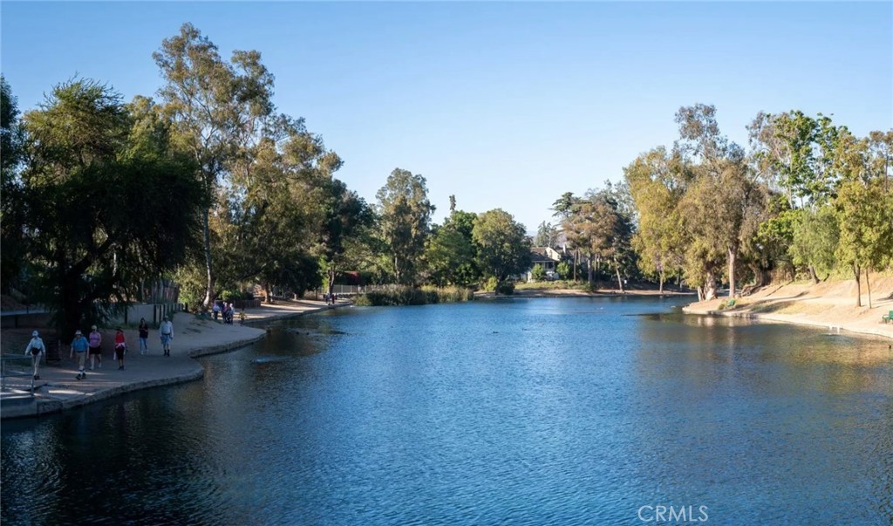
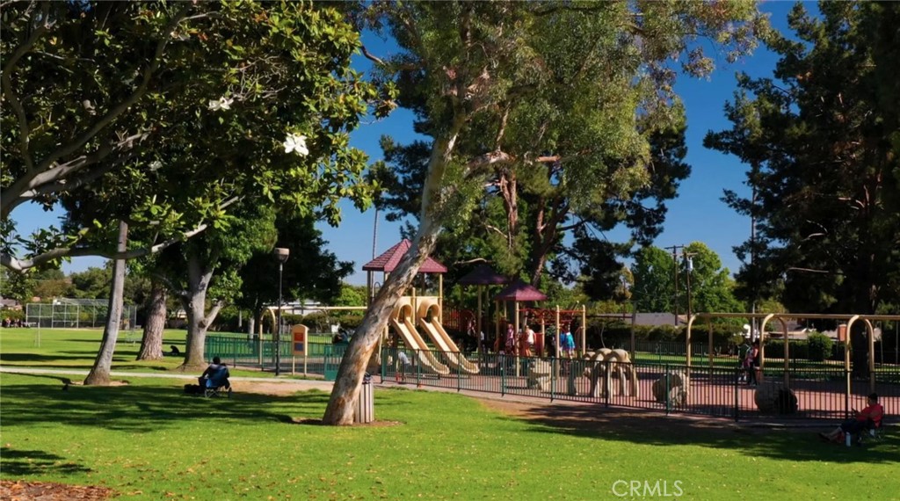
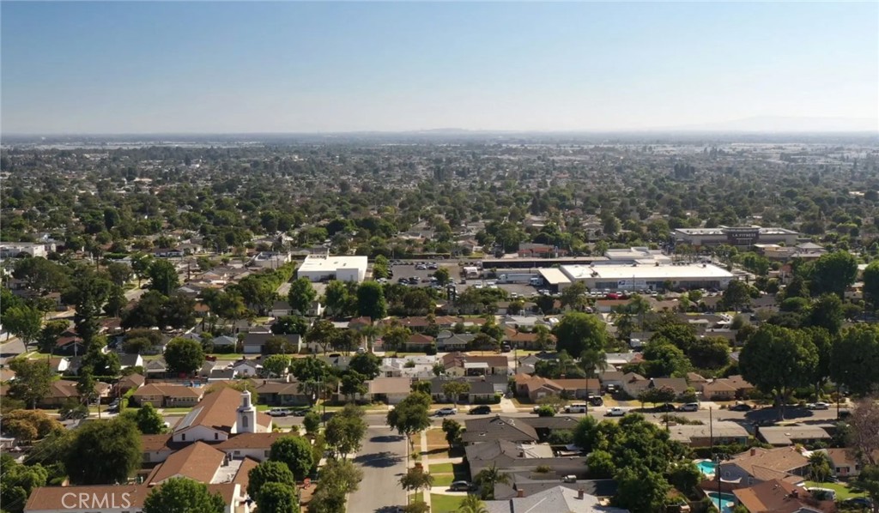
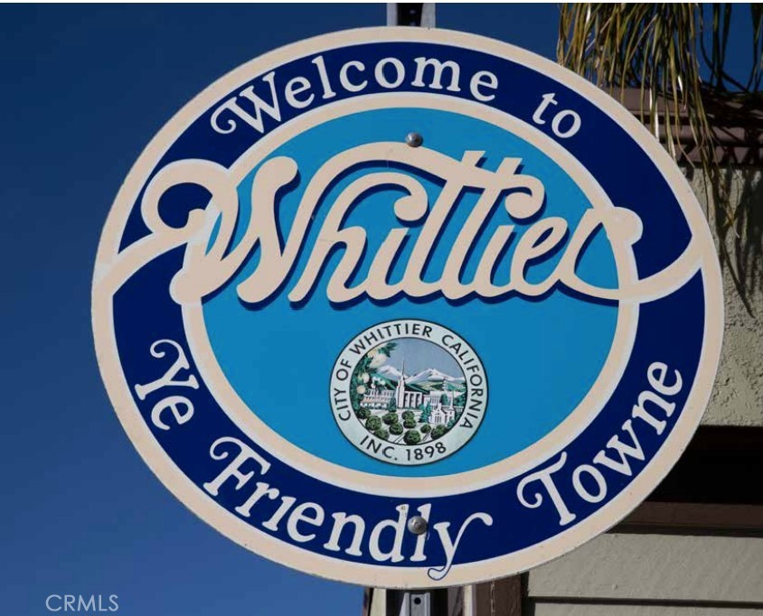
Property Description
Be one of the first to secure a beautiful new home at Centro in Whittier! Conveniently located near the Friendly Hills community, you'll enjoy easy access to a variety of shopping centers and retail options. Families will also appreciate the nearby top-rated schools, making it an ideal location for all. The Plan 5 features a full bedroom and bathroom on the ground floor, while the second floor offers a spacious kitchen, dining, and living area, ascending to the top floor are the remaining bedrooms. Included in this home are designer curated upgrades, appliances including a washer & dryer. The community of Centro includes BBQ Areas, Picnic Spots, and a Dog Park. This stunning home is nearing completion, with an estimated readiness date of November/December 2024. Move in and start the New Year in your NEW HOME.
Interior Features
| Laundry Information |
| Location(s) |
Upper Level |
| Kitchen Information |
| Features |
Kitchen Island, Kitchen/Family Room Combo, Quartz Counters |
| Bedroom Information |
| Features |
Bedroom on Main Level |
| Bedrooms |
3 |
| Bathroom Information |
| Features |
Dual Sinks, Quartz Counters, Separate Shower |
| Bathrooms |
4 |
| Interior Information |
| Features |
Multiple Staircases, Open Floorplan, Unfurnished, Bedroom on Main Level |
| Cooling Type |
Central Air |
Listing Information
| Address |
15216 Janine Drive, #7 |
| City |
Whittier |
| State |
CA |
| Zip |
90605 |
| County |
Los Angeles |
| Listing Agent |
Justyna Korczynski DRE #01452389 |
| Co-Listing Agent |
Melanie Earl DRE #02047063 |
| Courtesy Of |
TNHC Realty and Construction |
| List Price |
$947,990 |
| Status |
Active |
| Type |
Residential |
| Subtype |
Condominium |
| Structure Size |
1,789 |
| Year Built |
2024 |
Listing information courtesy of: Justyna Korczynski, Melanie Earl, TNHC Realty and Construction. *Based on information from the Association of REALTORS/Multiple Listing as of Dec 26th, 2024 at 11:31 PM and/or other sources. Display of MLS data is deemed reliable but is not guaranteed accurate by the MLS. All data, including all measurements and calculations of area, is obtained from various sources and has not been, and will not be, verified by broker or MLS. All information should be independently reviewed and verified for accuracy. Properties may or may not be listed by the office/agent presenting the information.









