-
Listed Price :
$2,050,000
-
Beds :
4
-
Baths :
4
-
Property Size :
2,790 sqft
-
Year Built :
1959
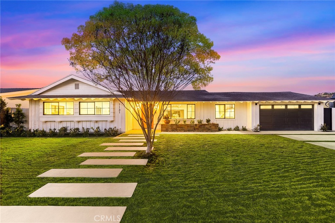
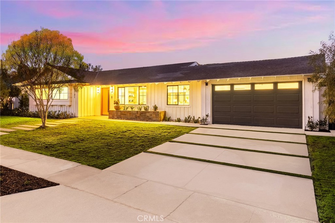
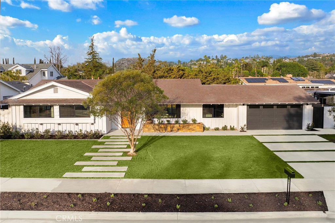
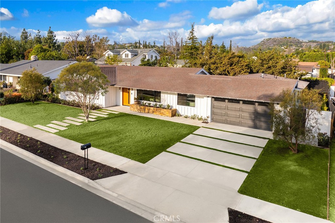
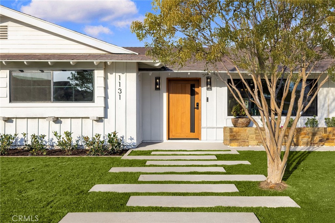
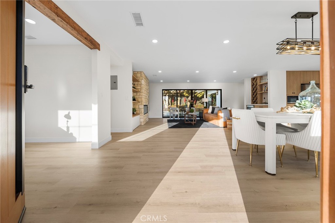
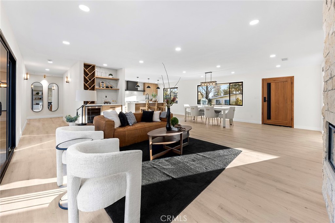
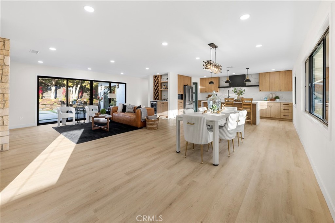
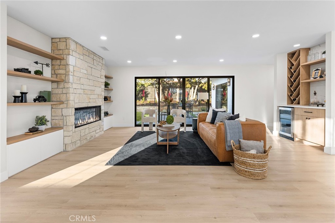
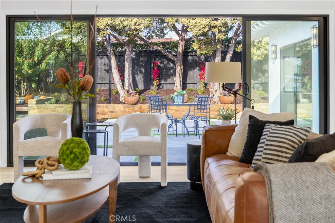
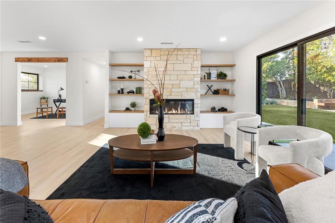
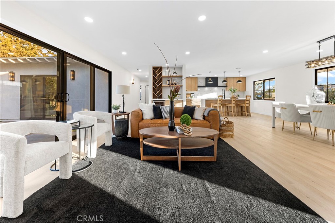
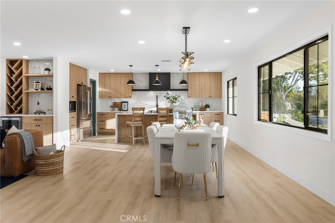
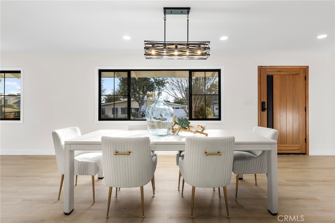
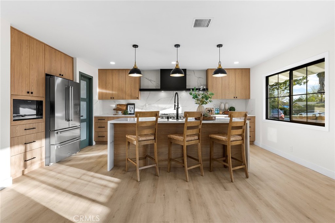
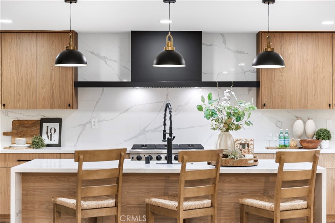
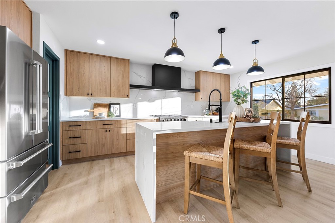
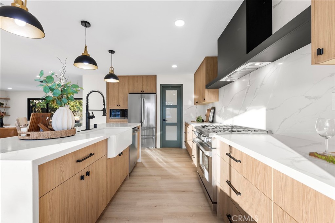
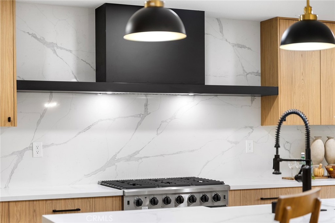
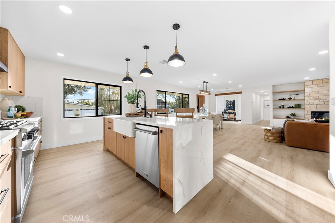
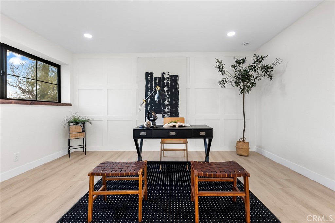
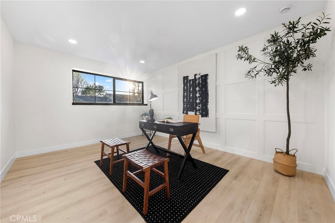
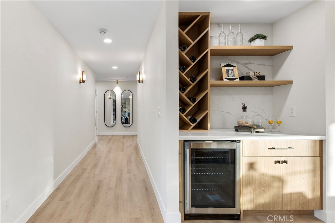
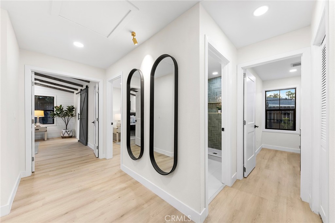
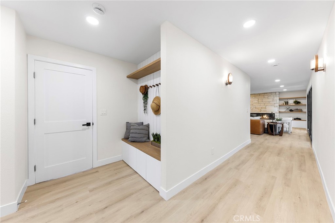
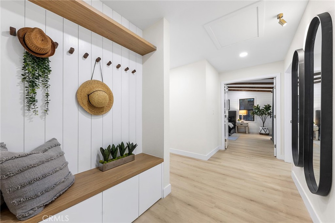
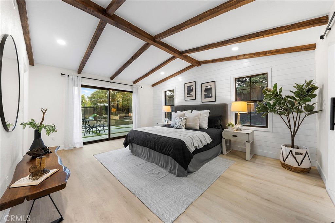
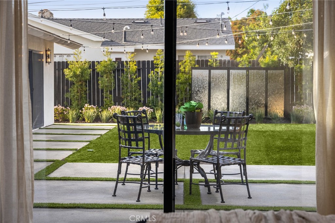
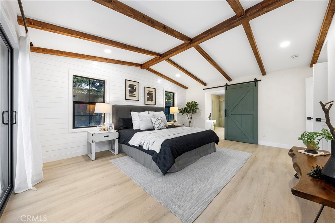
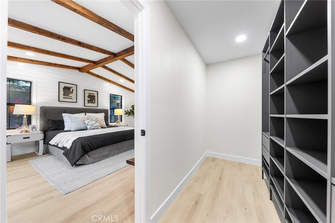
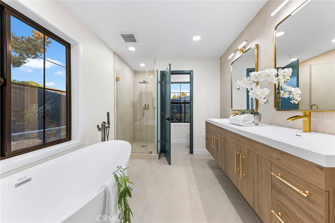
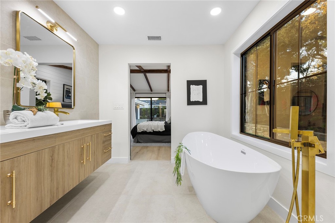
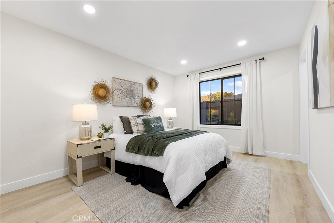
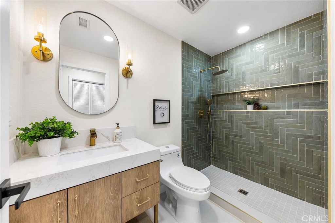
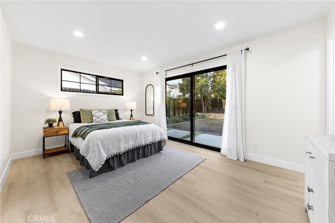
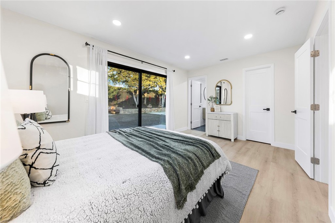
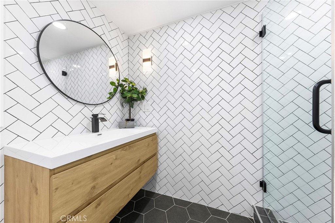
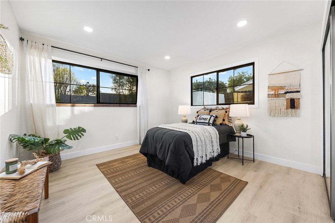
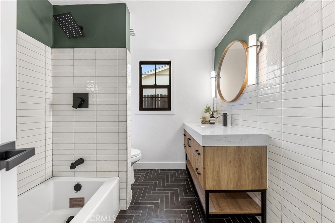
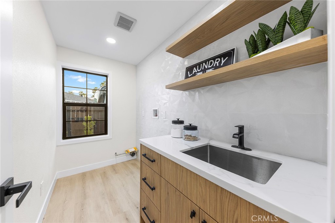
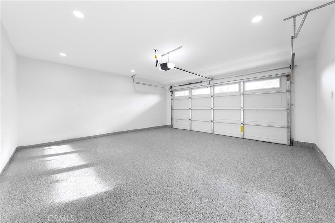
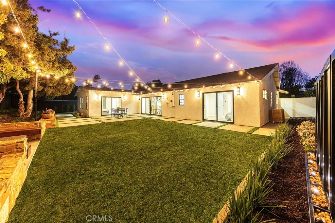
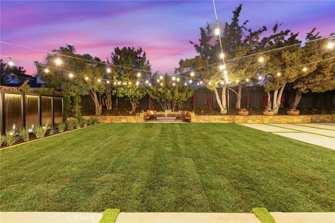
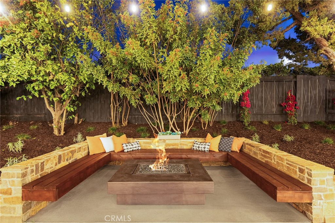
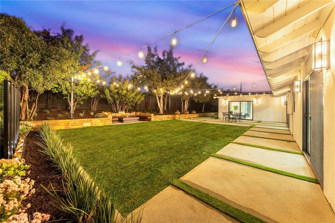
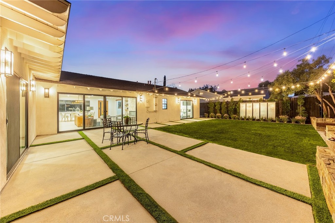
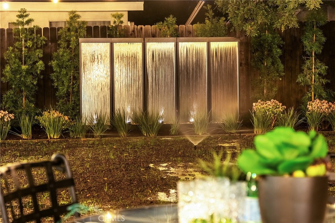
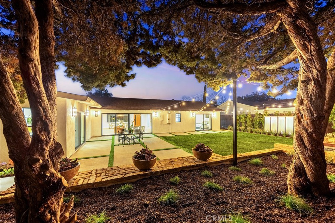
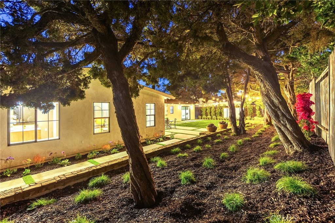
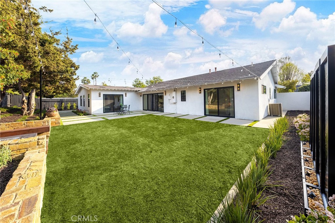
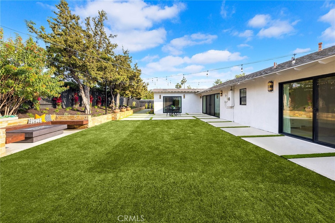
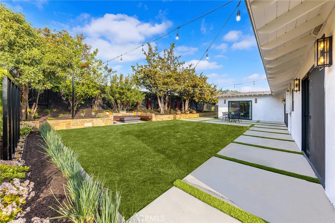
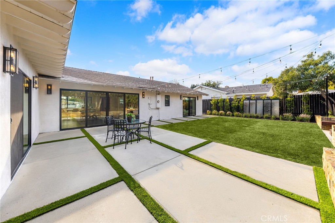
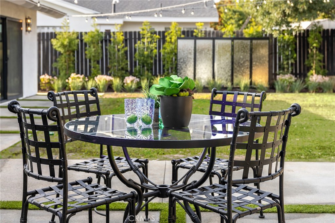
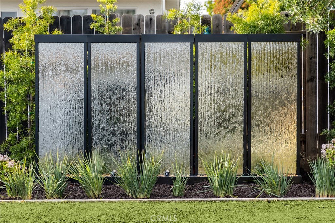
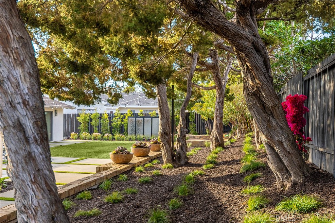
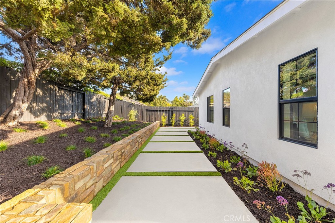
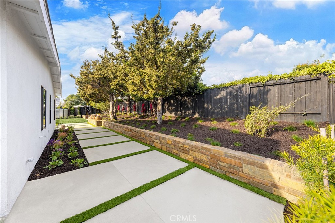
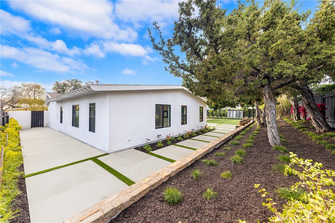
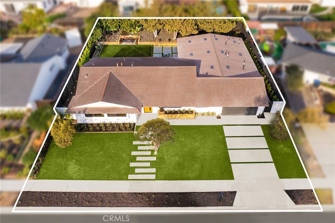
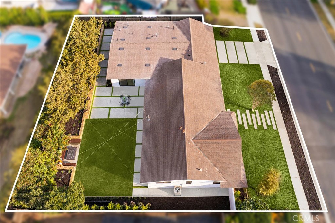
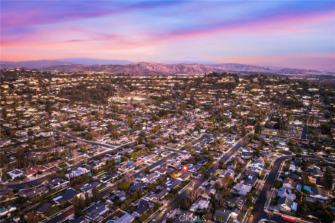
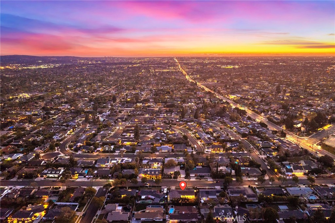
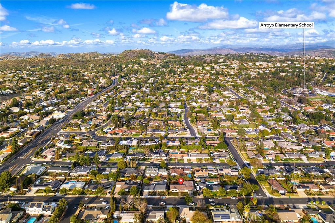
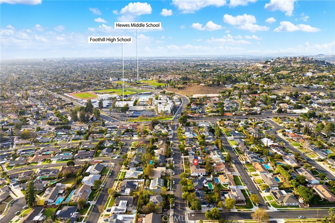
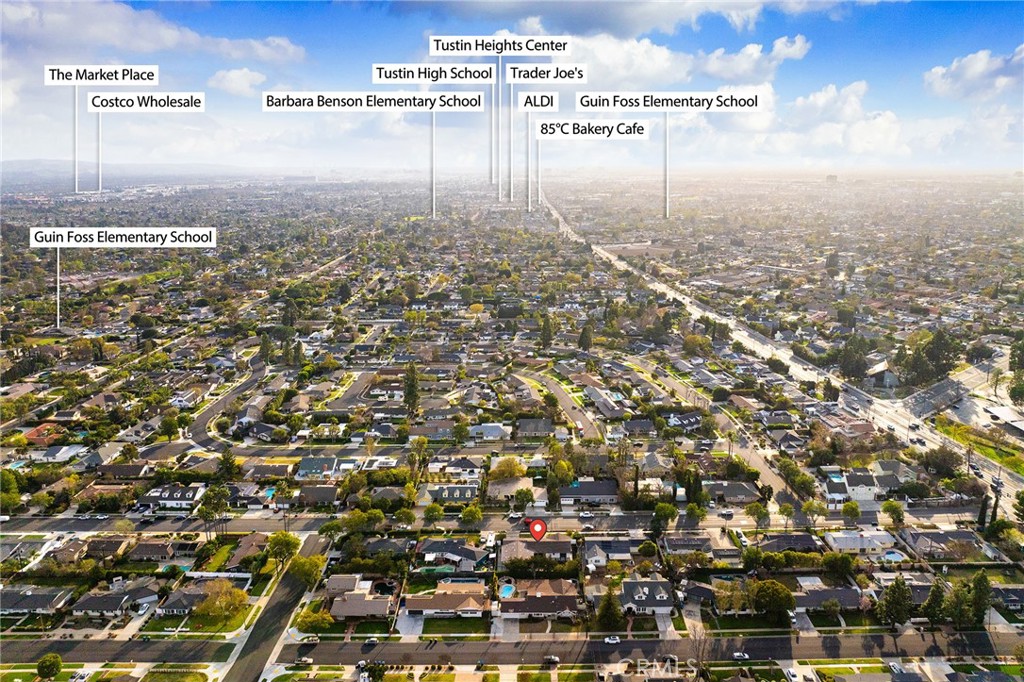
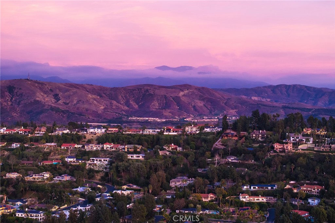
Property Description
Stunningly reimagined single-story home in North Tustin, where every space—inside and out—has been meticulously transformed. Expanded by approx. 1,016 sq ft and gorgeously remodeled, it now spans 2,790 sq ft, offering 4 beds, 4 baths, an office (easily convertible to a 5th bed), and a dual-primary suite layout. Situated on a huge 10,200 sq ft lot, it perfectly blends modern luxury, spacious living, and ultimate comfort. Step inside to a bright, open-concept floor plan where the massive great room seamlessly merges living area, kitchen, and dining space. Every detail has been curated for aesthetics and comfort—from the limestone veneer fireplace to the lovely built-in bar. A large glass sliding door effortlessly connects the indoor living area to backyard, creating a spacious and inviting flow. Gourmet kitchen boasts an all-new layout and construction, featuring a dazzling waterfall quartz island, custom Euro-style soft-close cabinetry, new stainless steel appliances incl. six-burner cook range, and stylishly wrapped range hood highlighted by an expansive quartz backsplash, showcasing modern luxury with elegance. Big walk-in pantry offers ample storage. Home ideally features dual primary suites, each with sliding doors that open directly to the backyard, further unifying indoor and outdoor living. Left wing offers two beds, two baths, incl. an en-suite retreat. Right wing, part of the expansion, offers two more beds and baths, incl. a luxurious oversized primary suite with vaulted ceiling, huge walk-in closet with built-ins, and sliding door framing a picture backyard view. Master bath is entirely new, boasting a model-suite-inspired design with floating vanity, walk-in shower, and soaking tub for a spa-like relaxing experience. Remaining three baths feature intricate designer upgrades. Separate laundry room with sink. Front and back yards have been completely re-envisioned ($100K investment). Surrounded by lush lawn, trees, and new pavers, the serene outdoor spaces feature new drainage and irrigation systems, water feature, cozy fire pit with floating bench, and natural stone planters—offering an exceptional setting for entertaining. Two-car garage with new door and epoxy floor. Additional upgrades: replaced sewer lines throughout, new HVAC system incl. ducts, new water heater, new flooring, new black double pane windows & sliders, and more. Award-winning Tustin Unified School District. Conveniently close to shopping and freeways. No HOA & No Mello-Roos!
Interior Features
| Laundry Information |
| Location(s) |
Washer Hookup, Inside, Laundry Room |
| Kitchen Information |
| Features |
Kitchen Island, Kitchen/Family Room Combo, Quartz Counters, Remodeled, Self-closing Cabinet Doors, Self-closing Drawers, Updated Kitchen, Walk-In Pantry |
| Bedroom Information |
| Features |
Bedroom on Main Level, All Bedrooms Down |
| Bedrooms |
4 |
| Bathroom Information |
| Features |
Bathroom Exhaust Fan, Bathtub, Dual Sinks, Enclosed Toilet, Full Bath on Main Level, Quartz Counters, Remodeled, Separate Shower, Upgraded, Walk-In Shower |
| Bathrooms |
4 |
| Flooring Information |
| Material |
Tile, Vinyl |
| Interior Information |
| Features |
Built-in Features, Open Floorplan, Pantry, Quartz Counters, Recessed Lighting, All Bedrooms Down, Bedroom on Main Level, Main Level Primary, Primary Suite, Walk-In Pantry, Walk-In Closet(s) |
| Cooling Type |
Central Air |
| Heating Type |
Central |
Listing Information
| Address |
1131 Foothill Boulevard |
| City |
North Tustin |
| State |
CA |
| Zip |
92705 |
| County |
Orange |
| Listing Agent |
Zhu Chen DRE #01976939 |
| Courtesy Of |
Real Broker |
| List Price |
$2,050,000 |
| Status |
Active |
| Type |
Residential |
| Subtype |
Single Family Residence |
| Structure Size |
2,790 |
| Lot Size |
10,200 |
| Year Built |
1959 |
Listing information courtesy of: Zhu Chen, Real Broker. *Based on information from the Association of REALTORS/Multiple Listing as of Feb 24th, 2025 at 2:34 AM and/or other sources. Display of MLS data is deemed reliable but is not guaranteed accurate by the MLS. All data, including all measurements and calculations of area, is obtained from various sources and has not been, and will not be, verified by broker or MLS. All information should be independently reviewed and verified for accuracy. Properties may or may not be listed by the office/agent presenting the information.



































































