17526 Elderberry Circle, Carson, CA 90746
-
Listed Price :
$1,005,000
-
Beds :
3
-
Baths :
3
-
Property Size :
2,436 sqft
-
Year Built :
2003
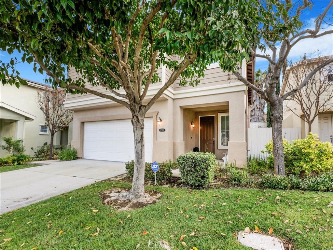
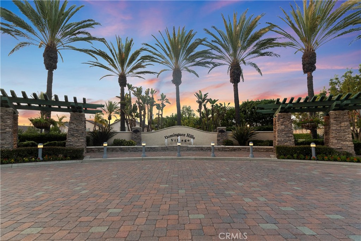
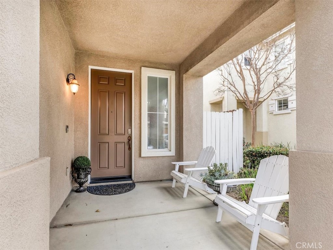
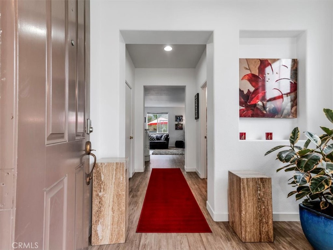
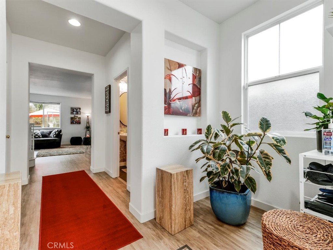
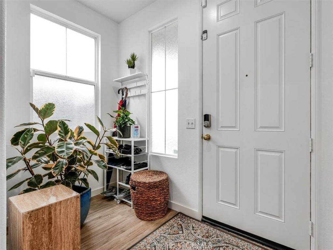
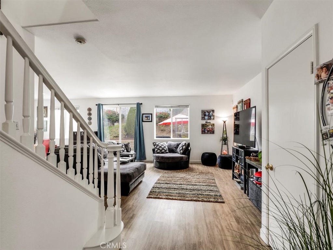
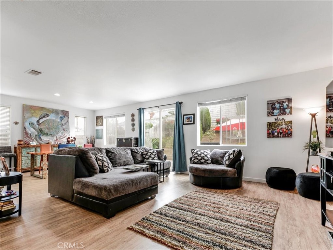
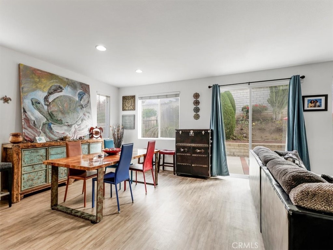
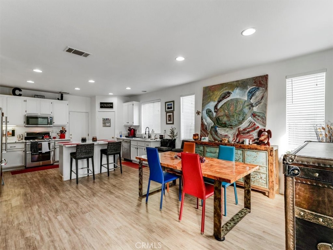
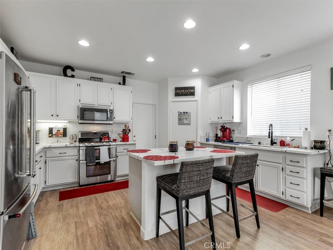
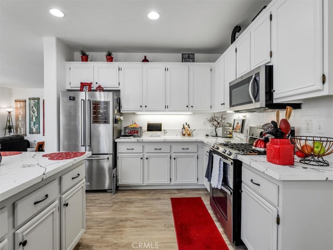
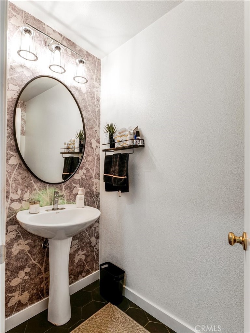
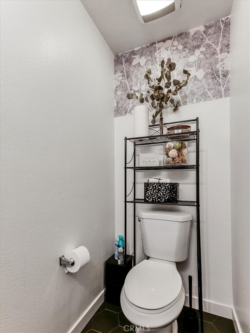
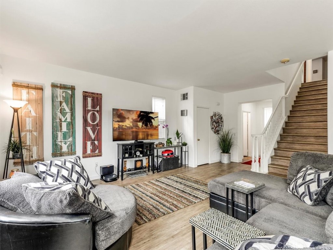
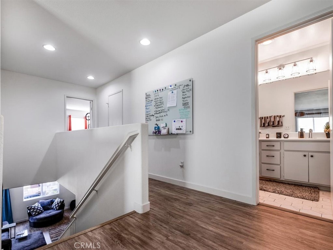
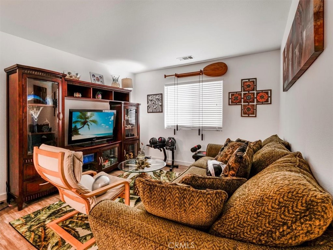
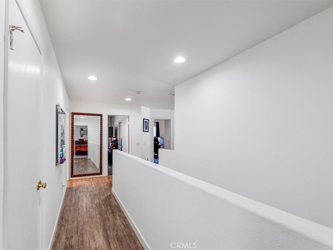
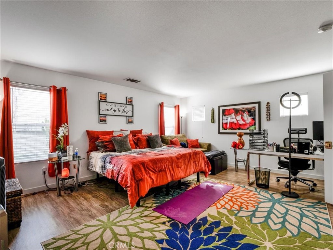
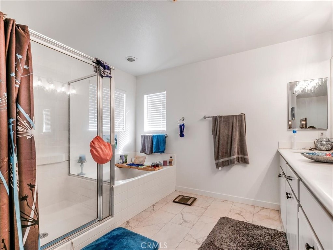
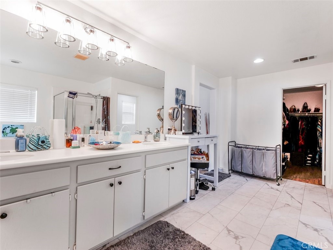
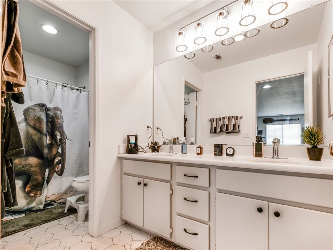
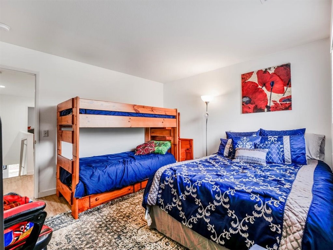
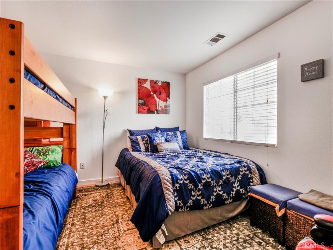
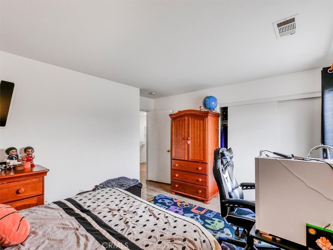
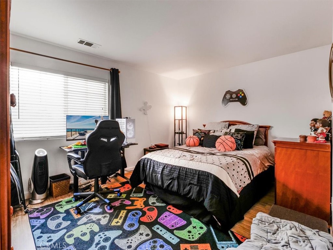
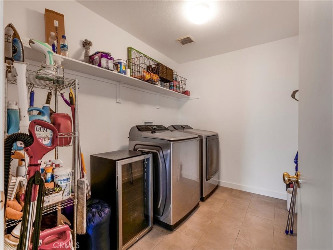
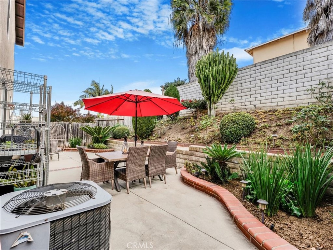
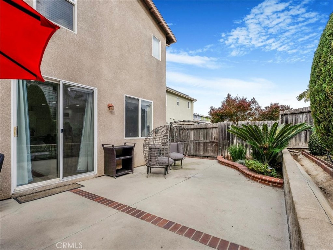
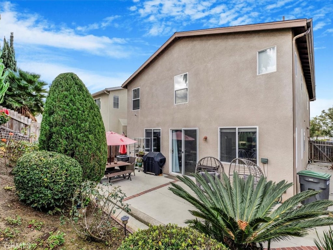
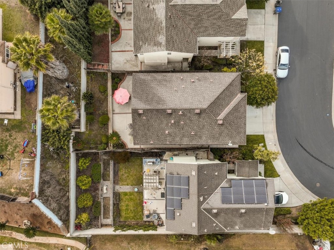
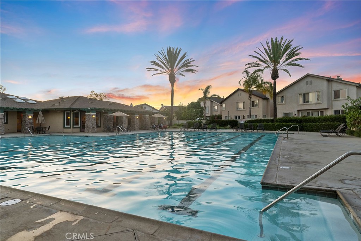
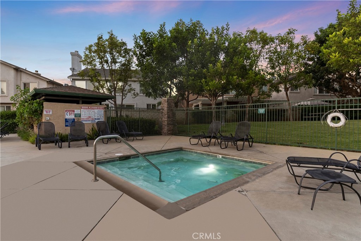
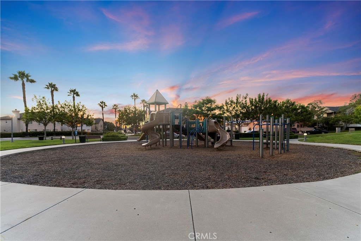
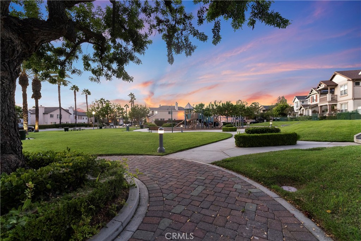
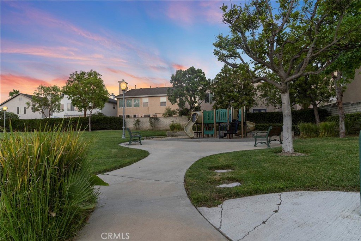
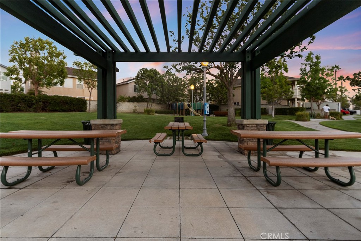
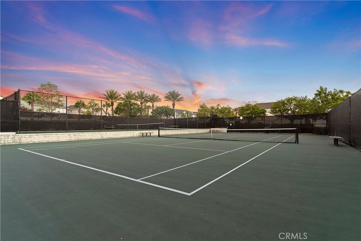
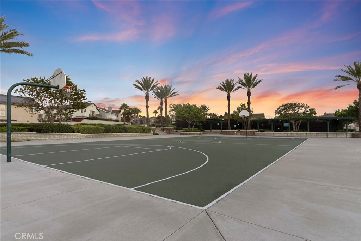
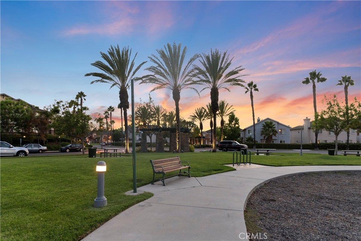
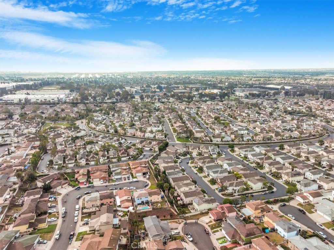
Property Description
Welcome to this lovely home located in the beautiful guard-gated community of Dominguez Hills Village in Carson. As you step inside, you're greeted by a foyer entrance which leads to the open area and family room. The family room is directly off the kitchen, light and bright, with numerous windows creating the perfect hub for family gatherings and celebrations. The heart of this home lies in the well-appointed open kitchen, featuring quartz countertops, a kitchen island, stainless steel appliances, white cabinets, offering both style and functionality and a large pantry for all your storage needs. The main floor has a convenient powder room and direct access to the two-car garage. Notice the magnificent vinyl plank floors throughout the home. All three bedrooms, loft area and laundry room are located upstairs. The massive primary suite features a convenient sitting area, a walk-in closet, a huge en-suite bathroom with a shower, a tub, a dual sink vanity, and a separate enclosed water closet - everything you need to relax and recharge. The second bathroom has a spacious dual-sink vanity and ample cabinet space. The home even features its own private backyard perfect for entertaining guests and enjoying indoor/outdoor living. The community offers many amenities including a clubhouse, swimming pool, basketball court and tennis courts, tot lot, entry gates, and parks and walkways. Ideally located within minutes of three major freeways (405, 91, 110), Cal State Dominguez Hills, Dignity Health Sports Park, nearby schools, parks, and shopping centers.
Interior Features
| Laundry Information |
| Location(s) |
Inside, Laundry Room, Upper Level |
| Kitchen Information |
| Features |
Kitchen Island, Kitchen/Family Room Combo, Quartz Counters |
| Bedroom Information |
| Features |
All Bedrooms Up |
| Bedrooms |
3 |
| Bathroom Information |
| Features |
Bathroom Exhaust Fan, Bathtub, Closet, Dual Sinks, Enclosed Toilet, Separate Shower, Tub Shower, Walk-In Shower |
| Bathrooms |
3 |
| Flooring Information |
| Material |
Tile, Vinyl |
| Interior Information |
| Features |
Block Walls, Open Floorplan, Pantry, Quartz Counters, Recessed Lighting, Storage, All Bedrooms Up, Entrance Foyer, Loft, Primary Suite, Walk-In Closet(s) |
| Cooling Type |
Central Air |
Listing Information
| Address |
17526 Elderberry Circle |
| City |
Carson |
| State |
CA |
| Zip |
90746 |
| County |
Los Angeles |
| Listing Agent |
Denise Waters DRE #01027990 |
| Courtesy Of |
Realty Executives All Cities |
| List Price |
$1,005,000 |
| Status |
Active |
| Type |
Residential |
| Subtype |
Single Family Residence |
| Structure Size |
2,436 |
| Lot Size |
3,876 |
| Year Built |
2003 |
Listing information courtesy of: Denise Waters, Realty Executives All Cities. *Based on information from the Association of REALTORS/Multiple Listing as of Feb 13th, 2025 at 2:44 PM and/or other sources. Display of MLS data is deemed reliable but is not guaranteed accurate by the MLS. All data, including all measurements and calculations of area, is obtained from various sources and has not been, and will not be, verified by broker or MLS. All information should be independently reviewed and verified for accuracy. Properties may or may not be listed by the office/agent presenting the information.









































